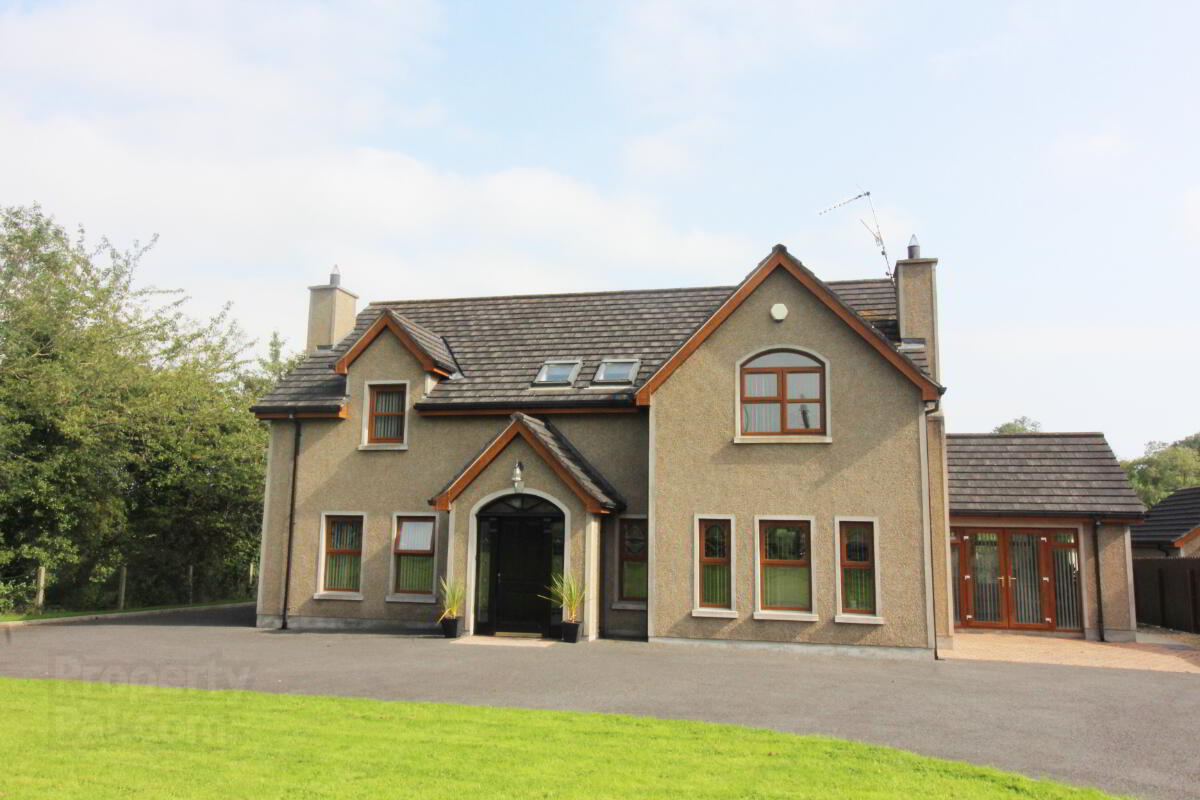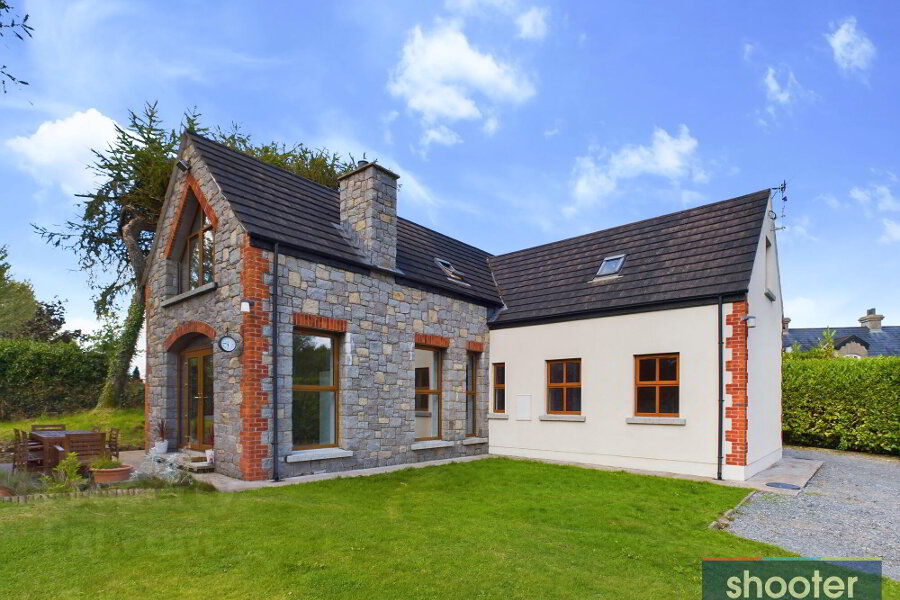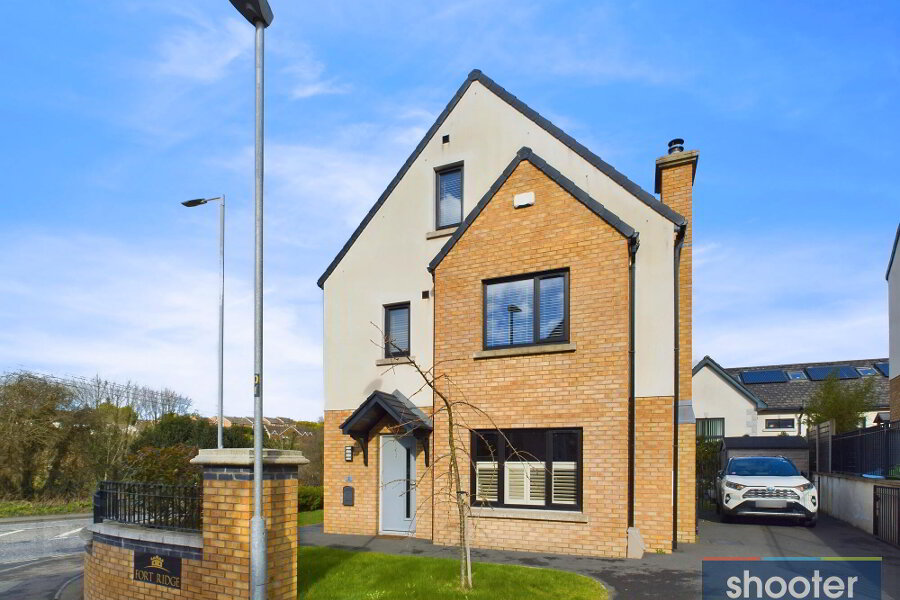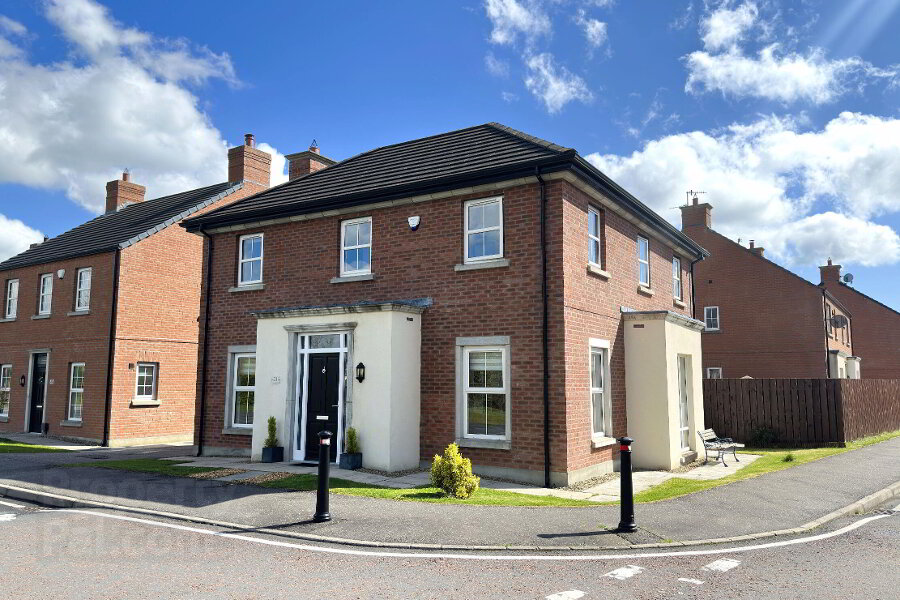
Share with a friend
Key Information
| Address 7 Shinn Road, Newry Address | |
| Price Last listed at Offers over £310,000 Price | |
| Style Detached House Style | |
| Bedrooms 4 Bedrooms | |
| Receptions 3 Reception Rooms | |
| Bathrooms 3 Bathrooms | |
| Heating Oil Heating | |
| EPC Rating EPC Rating EPC Rating | |
| Status Sale Agreed Status | |
Features
- Oil Fired Central Heating
- PVC Double Glazed Windows and Sills
- Excellent Decorative Order
- Oak Internal Doors and Skirting
- All Carpets and Blinds Included
- Alarm System Fitted
- All Light Fittings Included
- PVC Fascia and Downpipes
Luxury Detached Residence with Detached Garage Circa 2880 sq.ft.
This luxury three reception, four bedroom detached residence extending to circa 2880 sq.ft. offers ideal, well planned family accommodation in this semi-rural location within easy commuting distance of Newry and Rathfriland.
The property has been internally finished exceptional high specification, is presented in very good decorative order and includes all those features expected of modern day living. The thoughtfully planned reception rooms are complemented with spacious bedrooms, mature rear gardens / patio and detached garage.
Early internal inspection is highly recommended by the selling agents to fully appreciate the many special features on offer.
- Entrance Porch 4' 1'' x 6' 6'' (1.24m x 1.98m)
- Hardwood front door and double glazed side screens. Ceramic tiled floor.
- Entrance Hall 13' 2'' x 11' 6'' (4.01m x 3.50m)
- Spacious entrance hall with featured oak staircase to first floor. Telephone point.
- Living Room 13' 0'' x 14' 8'' (3.96m x 4.47m)
- Marble fireplace and hearth with open fire, telephone point.
- Lounge 16' 4'' x 13' 0'' (4.97m x 3.96m)
- Wooden fireplace with granite hearth and open fire. Telephone and television points, light dimmer switch. Glass panelled double doors to kitchen / diner.
- Kitchen/Diner 14' 4'' x 29' 3'' (4.37m x 8.91m)
- Extensive range of solid oak kitchen units with integrated oven, hob, fan, dishwasher and American fridge. Television and telephone points. Single drainer sink unit and ceramic tiled floor. Dining area with double doors to sun room.
- Sun Room 13' 0'' x 13' 0'' (3.96m x 3.96m)
- PVC double glazed patio doors. Television point and recessed ceiling lights, ceramic tiled floor.
- Rear Hall
- Store off. Ceramic tiled floor and PVC double glazed door to rear.
- Utility Room 7' 6'' x 6' 1'' (2.28m x 1.85m)
- Off hallway. Range of fitted high and low level units with single drainer sink unit. Plumbed for washing machine.
- Shower Room 7' 6'' x 3' 8'' (2.28m x 1.12m)
- Off hallway. Walk in electric shower, toilet and wash hand basin. Ceramic tiled walls and floor, extractor fan.
- First Floor
- Second Landing
- 2 no. double glazed velux windows. Recessed ceiling lights. Hotpress off.
- Bedroom 1 15' 2'' x 13' 0'' (4.62m x 3.96m)
- To front. Telephone and television points. Walk in wardrobe off.
- En-suite off 5' 4'' x 6' 4'' (1.62m x 1.93m)
- Walk in shower, toilet and wash hand basin. Fully tiled walls, recessed ceiling lights and extractor fan.
- Bedroom 2 13' 2'' x 14' 9'' (4.01m x 4.49m)
- To front. Television and telephone points.
- Bedroom 3 10' 5'' x 10' 2'' (3.17m x 3.10m)
- To rear.
- Bedroom 4 14' 4'' x 11' 6'' (4.37m x 3.50m)
- To rear.
- Bathroom 8' 10'' x 13' 0'' (2.69m x 3.96m)
- White bath, toilet, wash hand basin and walk in shower. Fully tiled walls, extractor fan and recessed ceiling lights.
- External
- Ranch style fencing and double gates to front boundary. Spacious garage with tarmacadam driveway to front, side and rear. Front patio.
- Detached Garage 22' 3'' x 14' 8'' (6.78m x 4.47m)
- Located to rear with roller door and oil fired boiler. Large rear garden area.
Interested in viewing this property?
Fill in your details using our enquiry form and a member of our team will get back to you.
SUCCESS Your message has been sent
We will contact you as soon as we can



