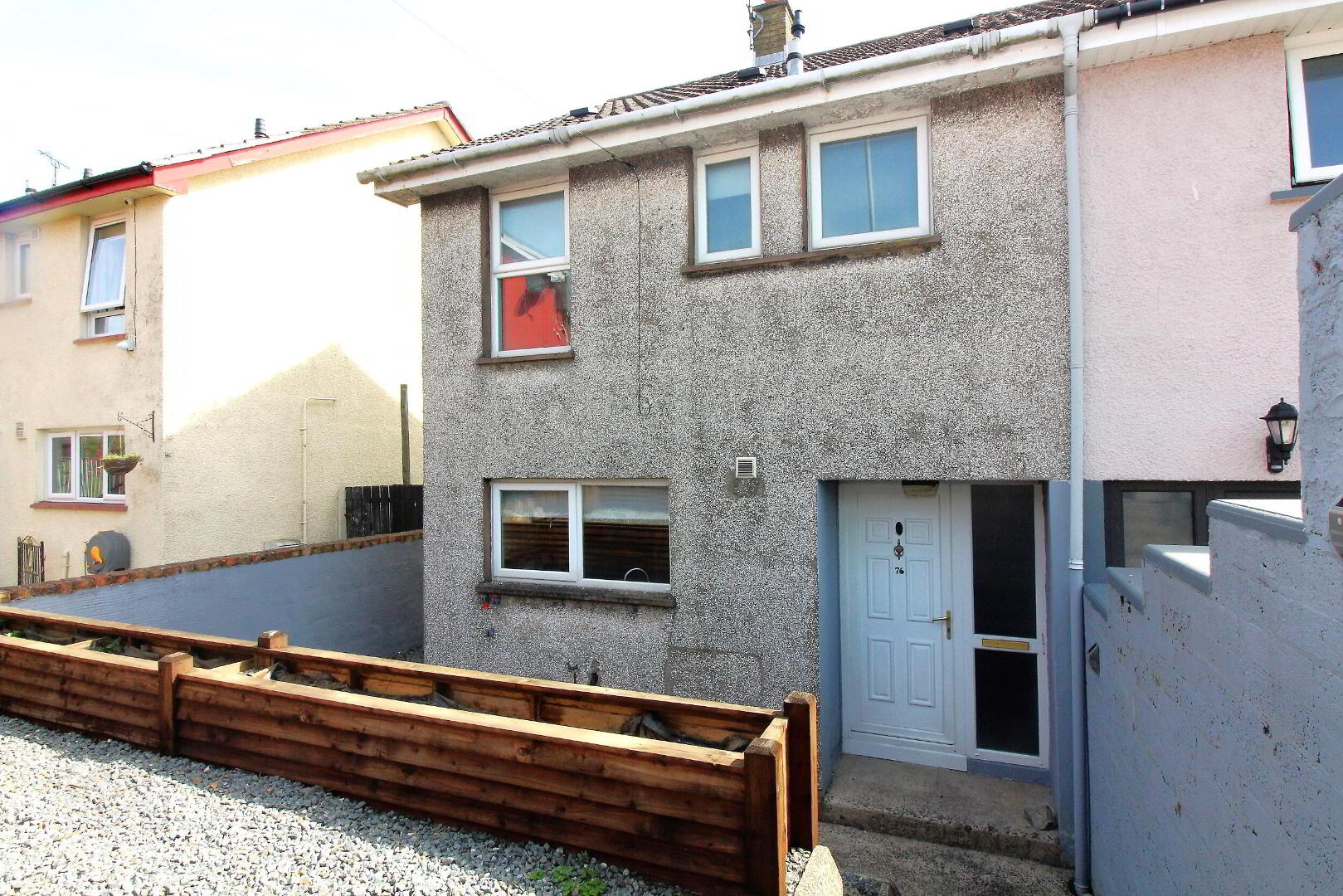This site uses cookies to store information on your computer.

| Address 76 Parkhead Crescent, Newry Address | |
| Rent £800 / month Rent | |
| Heating Gas Heating | |
| Style Semi-detached House Style | |
| Bedrooms 3 Bedrooms | |
| Receptions 1 Reception Room | |
| Bathrooms 1 Bathroom | |
| EPC Rating EPC Rating EPC Rating | |
| Status To let Status | |
76 Parkhead Crescent, Newry
Three bedroom semi-detached dwelling with large rear gardens and is located close to the local hospital, train station and the A1 motorway.
Fill in your details using our enquiry form and a member of our team will get back to you.
We will contact you as soon as we can