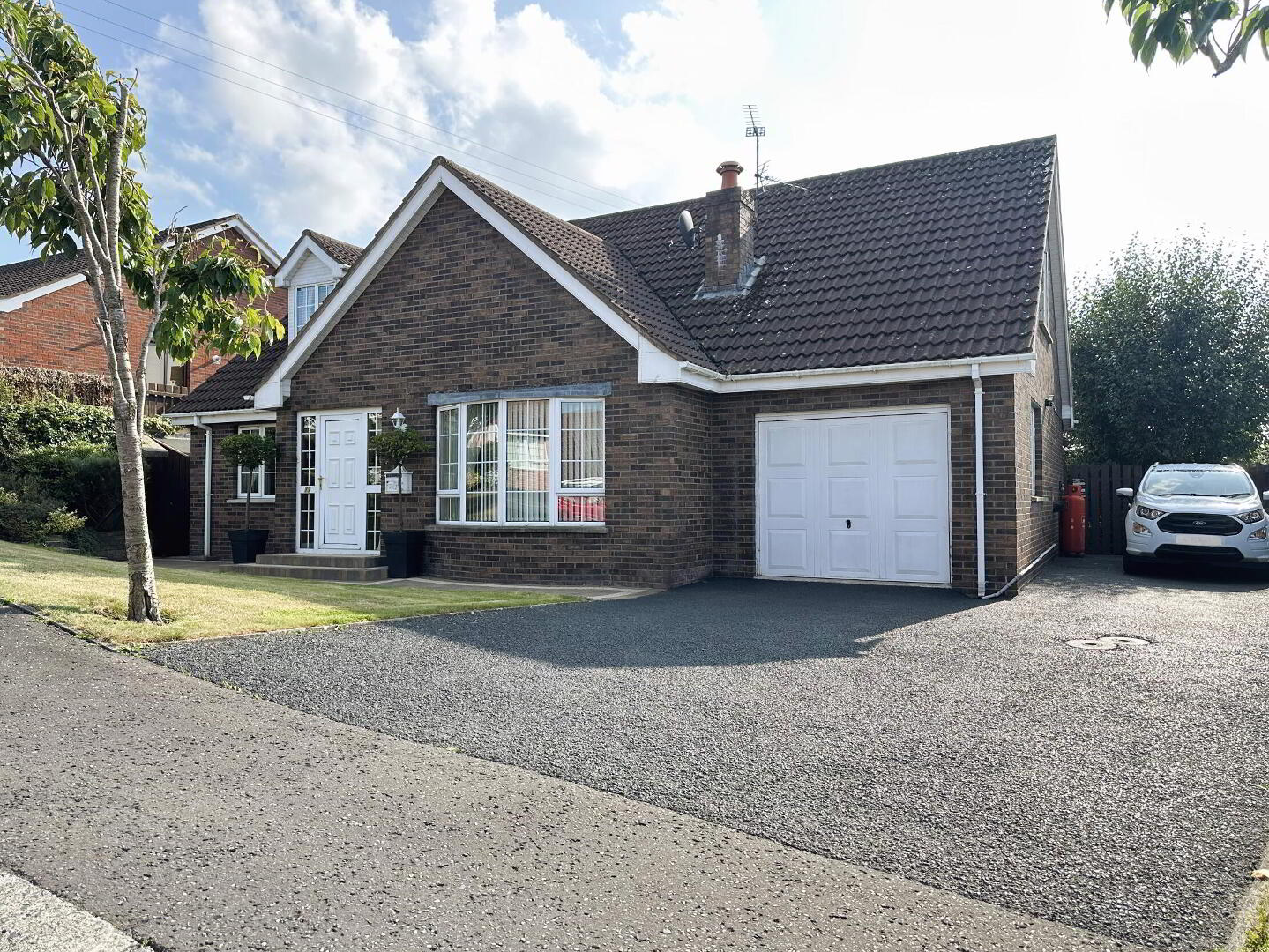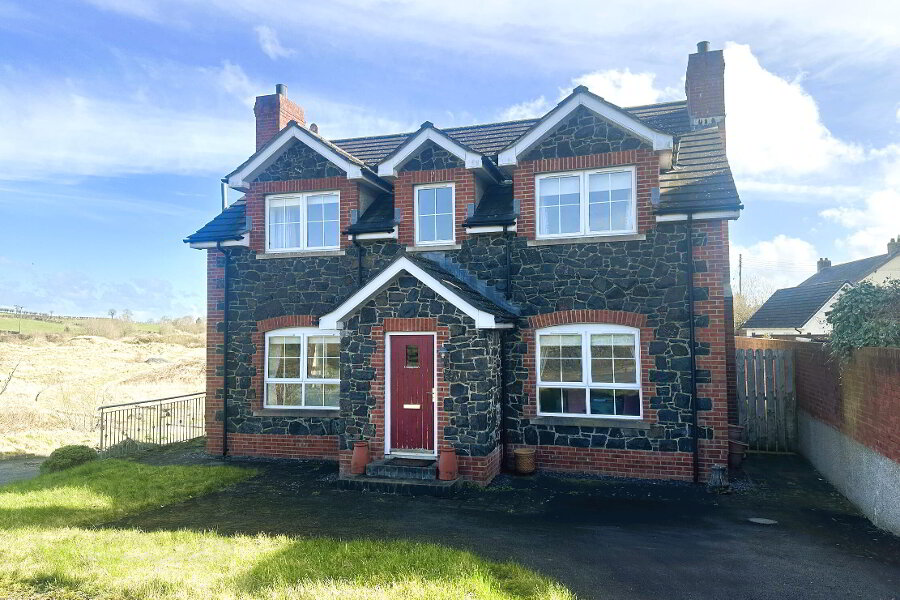
Share with a friend
Key Information
| Address 77 Rathview, Banbridge Address |
| Price £315,000 Price |
| Style Detached Bungalow Style |
| Bedrooms 4 Bedrooms |
| Receptions 2 Reception Rooms |
| Bathrooms 2 Bathrooms |
| EPC Rating EPC Rating EPC Rating |
| Status For sale Status |
Features
- PVC Double Glazing
- PVC Fascia & Soffits
- Oil Fired Central Heating (Condenser Boiler)
- Spacious, Well Presented Accommodation
- Private, Feature Rear Garden
- Popular Residential Location
- Early Viewing Recommended
Beautifully Presented 4-Bedroom Detached Chalet Bungalow
Situated in a highly sought-after residential development, this impressive 4-bedroom detached chalet bungalow offers spacious and versatile accommodation, ideal for modern family living.
Beautifully maintained and tastefully decorated throughout, the home features two generous reception rooms, perfect for entertaining or relaxing with family. Set on a private south-west facing site, the property enjoys exceptional natural light and a tranquil atmosphere.
The landscaped gardens are a standout feature, boasting brick-paved paths and patios, charming outdoor lighting, and a delightful summer house—creating the perfect outdoor retreat for both daytime enjoyment and evening gatherings.
Located just a short distance from local schools, the town centre, and major retail destinations including The Boulevard Outlet, Tesco, and Marks & Spencer, this home combines comfort, convenience, and style in one superb package.
- Entrance Hall
- PVC front door and double glazed side screens to spacious fully tiled hall, coved ceiling, recessed ceiling spots, ornate cast iron radiator.
- Lounge 14' 7'' x 12' 9'' (4.44m x 3.88m) (Excluding Bay)
- Attractive cast iron fireplace with granite hearth and feature wood surround, bay window, coved ceiling, laminate wooden floor, TV point, double radiator.
- Family Room 20' 11'' x 9' 10'' (6.37m x 2.99m)
- Feature marble fire surround with granite hearth, tiled inset and multi-fuel cast iron stove, coved ceiling, recessed ceiling spots, fully tiled floor, PVC double glazed French doors to rear, glazed double doors to hall, ornate cast iron radiator.
- Kitchen / Dining 16' 3'' x 12' 9'' (4.95m x 3.88m) (Max)
- Full range of high and low level fitted units with 1 1/2 bowl ceramic sink unit and mixer tap, window pelmet with downlighting and backlit glazed display. Built-in double electric oven and gas hob with extractor hood, built-in fridge and fully integrated dishwasher, part tiled walls and chinese slate floor, coved ceiling, recessed ceiling spots, double radiator.
- Utility Room 10' 10'' x 6' 9'' (3.30m x 2.06m)
- Matching high and low level units with single drainer stainless steel sink unit and mixer tap, plumbed for automatic washing machine, part tiled walls, chinese slate tiled floor, PVC double glazed back door, double radiator.
- Bedroom 4 / Dining Room 11' 4'' x 9' 7'' (3.45m x 2.92m)
- Tiled floor, coved ceiling, 1 radiator.
- Bathroom 8' 0'' x 6' 8'' (2.44m x 2.03m)
- White suite comprising low flush WC, pedestal wash hand basin with mixer tap and offset jacuzzi style bath with mixer tap. Fully tiled walls and floor, recessed ceiling spots, 1 radiator.
- 1st Floor
- Landing, hotpress, access to undereaves storage space, recessed ceiling spots, 1 radiator.
- Bedroom 1 11' 10'' x 11' 0'' (3.60m x 3.35m) (Max)
- Wall to wall sliderobes with shelving and hanging spaces, laminate wooden floor, TV point, double radiator.
- Ensuite 9' 3'' x 5' 9'' (2.82m x 1.75m)
- White suite comprising low flush WC, vanity unit with twin sinks and quadrant shower cubicle with thermostatic power shower, handheld and fixed rain head attachments. Fully tiled walls and floor, double glazed Velux rooflight, recessed ceiling spots, heated chrome towel rail.
- Bedroom 2 14' 4'' x 11' 3'' (4.37m x 3.43m)
- Double radiator.
- Bedroom 3 9' 11'' x 8' 9'' (3.02m x 2.66m) (Max)
- Double glazed Velux roof light, laminate wooden floor, 1 radiator.
- Garage 19' 6'' x 10' 5'' (5.94m x 3.17m)
- Light and power.
- Outside
- Neat front lawn with shrub beds, tarmac driveway to side and feature brick paved paths. Fully enclosed private south west facing garden with extensive feature tobermore brick paved patio, paths and LED lighting, lawn areas, summer house, green house and enclosed side storage space with garden shed. Outside lighting and water tap.
Interested in viewing this property?
Fill in your details using our enquiry form and a member of our team will get back to you.
SUCCESS Your message has been sent
We will contact you as soon as we can

