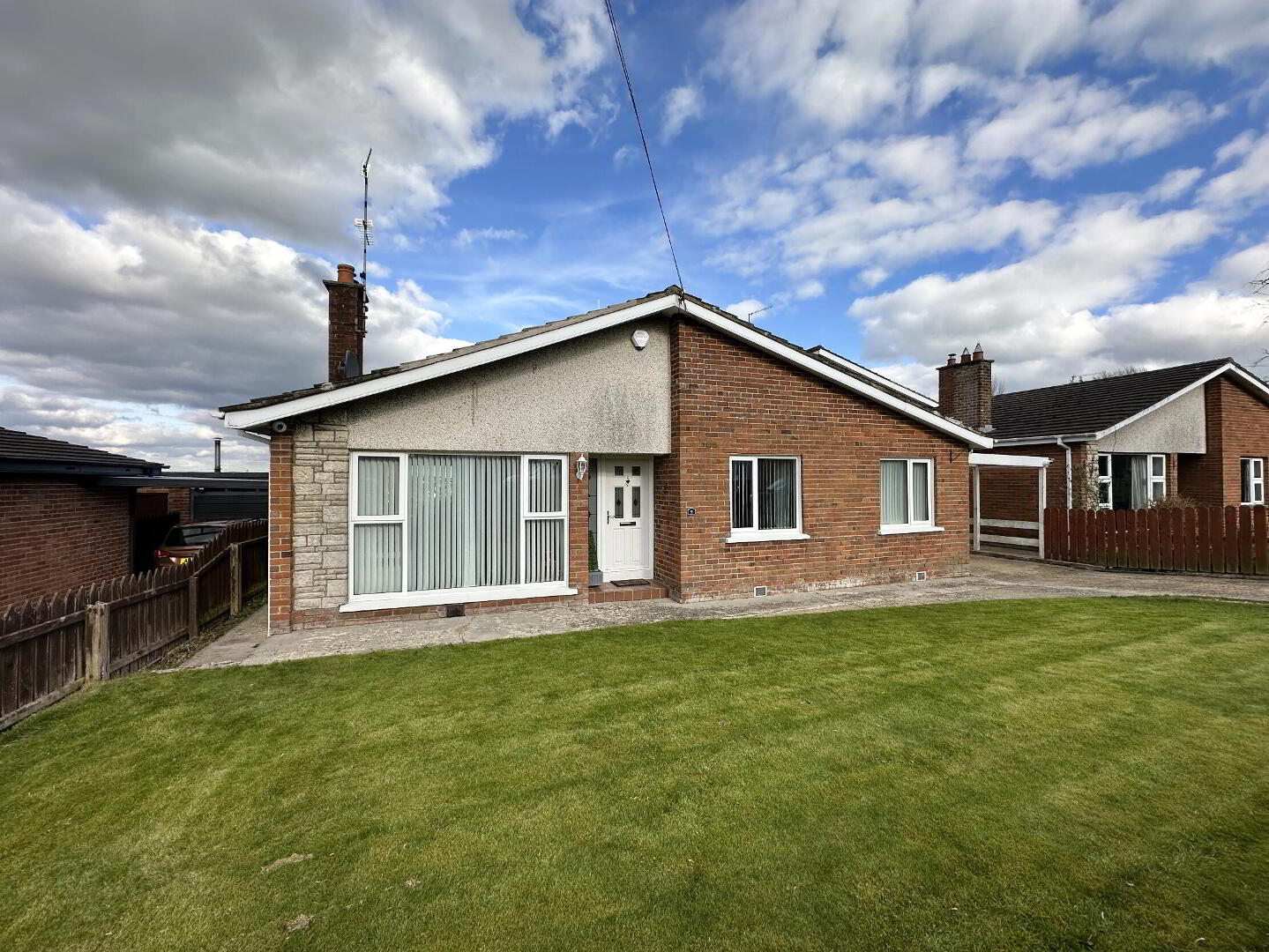Attractive, Well Presented Bungalow In Desirable Location
This attractive 3 bedroom detached bungalow is beautifully presented through and has been significantly improved and upgraded over recent years to include kitchen, luxury bathroom, new oil fired condenser boiler, to name a few. Situated in a highly desirable, small development off the Newry Road, this property will strongly appeal to mature or retired purchasers and is conveniently located to the town centre, The Boulevard and many local amenities. Hence, we highly recommend an early appointment to view for full appreciation.
- Entrance Hall
- Composite double glazed front door and side screen to tiled entrance hall, double cloakscupboard, telephone point, 1 radiator.
- Lounge / Dining 25' 2'' x 11' 10'' (7.66m x 3.60m) (Max)
- Feature Morso multi-fuel cast iron stove with granite hearth, tiled backlit back and floating beam mantel, TV point, coved ceiling, laminate wooden floor, 2 double radiators.
- Kitchen 12' 11'' x 8' 10'' (3.93m x 2.69m) (Max)
- Full range of high and low level fitted modern units with 1 ½ bowl composite sink unit and mixer tap, worktop lighting, larder unit with lighting, shelves and drawers. Built-in oven and ceramic hob with stainless steel extractor hood and fan, built-in fridge/freezer, fully integrated dishwasher and wine fridge. Part tiled walls, wood effect LTV flooring. recessed ceiling spots, feature vertical radiator, PVC double glazed back door.
- Rear Hall
- Airing cupboard.
- Bedroom 1 11' 1'' x 10' 10'' (3.38m x 3.30m) (Max)
- Double radiator.
- Bedroom 2 10' 6'' x 8' 0'' (3.20m x 2.44m)
- Laminate wooden floor, double radiator.
- Bedroom 3 10' 10'' x 7' 11'' (3.30m x 2.41m)
- Built-in double robe space, laminate wooden floor, 1 radiator.
- Bathroom 7' 0'' x 6' 8'' (2.13m x 2.03m)
- Luxury white suite comprising low flush WC, wall mounted vanity unit with mixer tap and shower bath with mixer tap shower attachment, Mira Sport electric shower over and shower screen. Fully tiled walls and floor, recessed ceiling spots, wall mounted storage unit with mirror, heated chrome towel rail.
- Garage 16' 6'' x 9' 7'' (5.03m x 2.92m)
- Roller door, light and power.
- Outside
- Neat front lawn with concrete driveway leading to carport area to side and garage to rear. Fully enclosed rear garden laid out in lawn, outside lighting and water tap.
