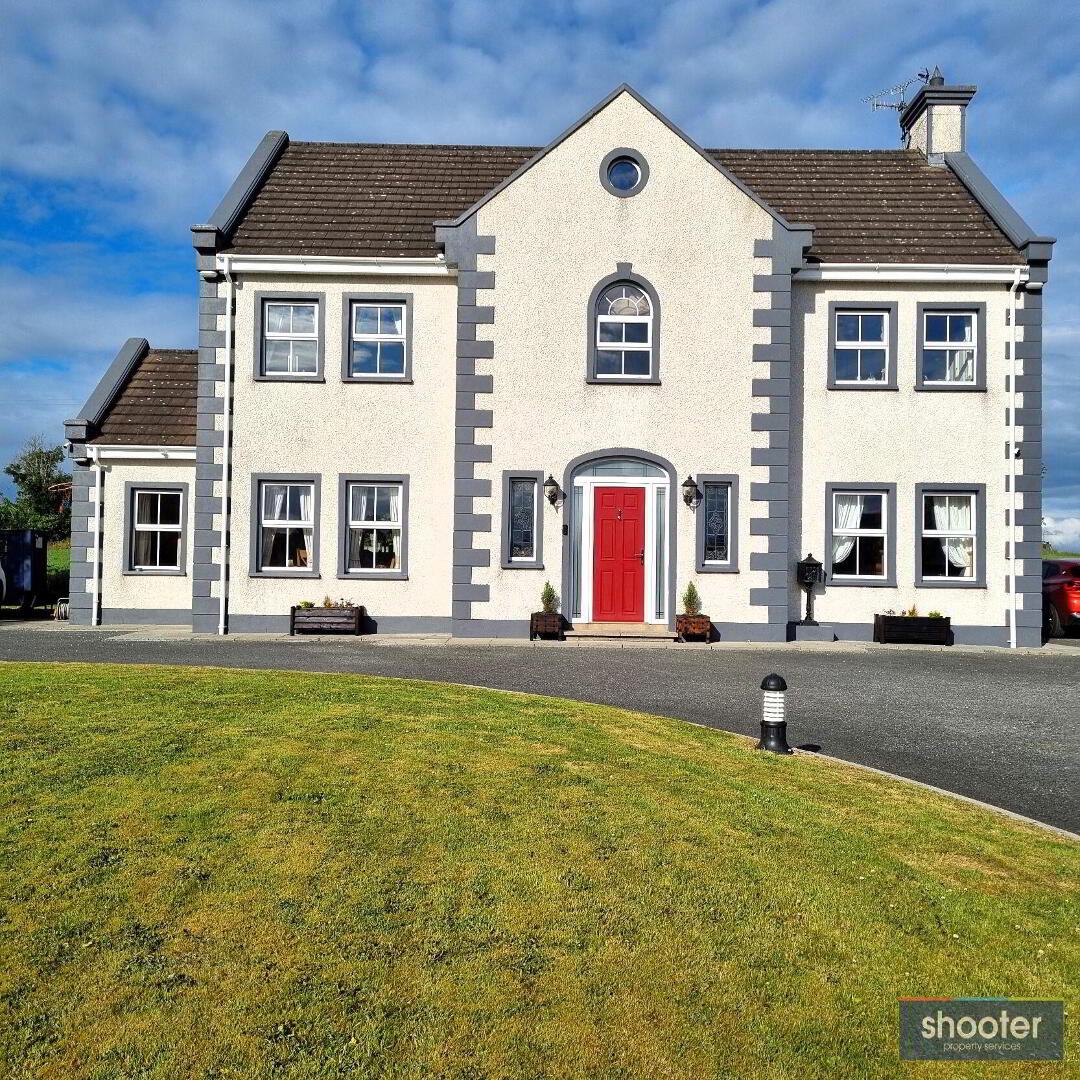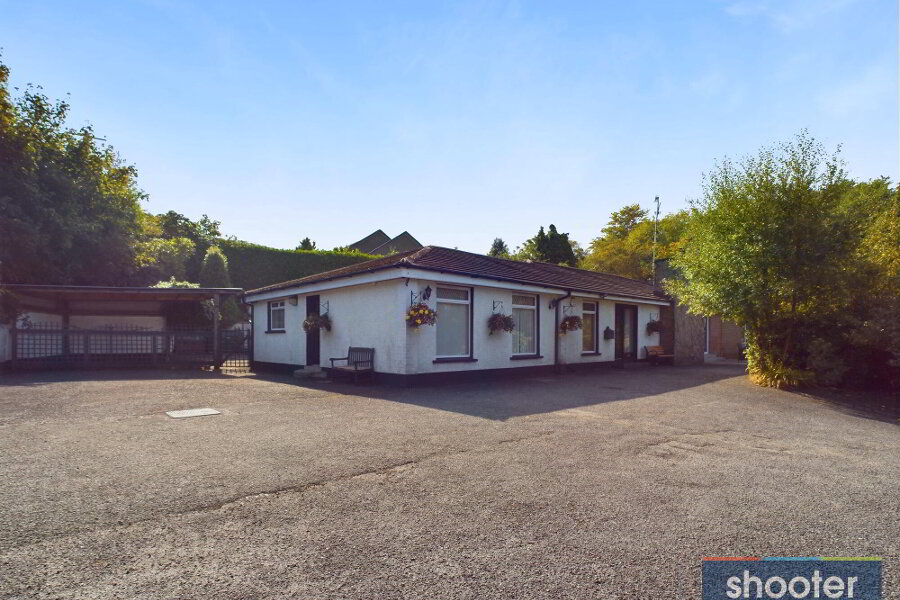
Share with a friend
Key Information
| Address 9 Chapel Road, Camlough, Newry Address |
| Price Offers over £390,000 Price |
| Style Detached House Style |
| Bedrooms 5 Bedrooms |
| Receptions 2 Reception Rooms |
| Bathrooms 2 Bathrooms |
| EPC Rating EPC Rating EPC Rating |
| Status Under offer Status |
Features
- Oil Fired Central Heating
- PVC Double Glazed Windows
- Large Elevated Site with Beautiful Views of Camlough Mountain & Surrounding Countryside
- Close to Camlough Village Centre, Primary School & Local Amenities
- Short Commute to Newry, Train Station & the A1
- Excellent Decorative Order
- Carpets, Curtains & Blinds Included
- Solid Ash Stairwell
- Built in 1998
- Engineered Pine Doors Throughout
- Beaded Insulation, Installed May 2021
- New Septic Tank Installed December 2022
- Plus Many More Features
YOU DON'T OFTEN GET FAMILY HOMES LIKE THIS COMING ONTO THE MARKET
No. 9 is a well appointed family residence situated on a mature elevated site, enjoying wide ranging views of Camlough Mountain and the surrounding countryside. Built in the late 1990s, the property comprises spacious family accommodation including 2 reception rooms and 5 bedrooms. Externally there are generous parking areas, expansive lawned gardens, large enclosed rear garden and mature tree surrounds. Chapel Road is a quiet area and the property is a mere minutes' drive to the amenities of Camlough Village. Internal inspection is highly recommended to fully appreciate this superb family home.
- Entrance Hall
- Composite front door with double glazed surround screens, stained glass windows and tiled floor. Storage cupboard off.
- Living Room 12' 7'' x 11' 1'' (3.84m x 3.38m)
- False cast iron fireplace with pine surround and granite hearth. Television point and laminate floor. PVC door to rear.
- Lounge 12' 8'' x 21' 7'' (3.86m x 6.57m)
- Cast iron fireplace with granite hearth. Coved ceiling and matching centrepiece. Oak panelling. Television point and PVC double French doors to rear.
- Kitchen / Dining 12' 8'' x 21' 8'' (3.87m x 6.60m)
- Modern range of high and low level units incorporating 1 1/2 stainless steel sink unit, integrated dishwasher, two Neff ovens, Neff induction hob with modern stainless steel extractor fan and integrated fridge-freezer. Quartz counter tops, uplifts and splashback. Fitted kicker spotlights and Quarry tiled floor. Dining Area: Television point. Hardwood engineered floor.
- Utility Room 8' 2'' x 12' 6'' (2.49m x 3.81m)
- High and low level units with space for washing machine and dryer. Storage space above. Quarry tiled floor and mahogany wooden door to rear.
- W.C. 2' 10'' x 5' 2'' (0.86m x 1.57m)
- Ivory pedestal wash hand basin and toilet. PVC panneling and Quarry tile floor.
- First Floor Landing
- Hotpress. Hardwood floor.
- Bathroom 10' 1'' x 11' 2'' (3.07m x 3.40m)
- Fully tiled corner shower with double hinged doors and Grohe pressurised shower. Heritage wash hand basin and toilet. Bath with heritage taps and shower head. Built-in units and PVC panelling. Part tiled walls and Walnut laminate floor. Wall light.
- Bedroom 1 12' 9'' x 15' 5'' (3.89m x 4.69m)
- Walkthrough dressing room with built-in wardrobes. Television point and laminate floor.
- Ensuite 6' 3'' x 5' 11'' (1.90m x 1.80m)
- Corner shower with 8mm door and Mira Sport electric shower, pedestal wash hand basin and toilet. Extractor fan. Fully tiled floor and walls. Etched window.
- Bedroom 2 12' 11'' x 10' 1'' (3.93m x 3.08m)
- Television and laminate floor.
- Bedroom 3 16' 6'' x 11' 1'' (5.02m x 3.39m)
- Television and laminate floor.
- Second Floor Landing
- Large open space currently being used as office and separate reading area. Velux and porthole windows. Hardwood floor.
- Bedroom 4 12' 10'' x 14' 0'' (3.91m x 4.26m)
- Television and telephone points. Velux window. Storage cupboards on either side and laminate floor.
- Bedroom 5 12' 10'' x 14' 7'' (3.91m x 4.44m)
- Television and telephone points. Velux window. Storage cupboards on either side and laminate floor.
- External
- Large elevated site with tarmacadam driveway and parking areas. Entrance pillars with steel gates. Large front and side lawns with fully enclosed rear garden. Outside watertap, lights and clothes line.
Interested in viewing this property?
Fill in your details using our enquiry form and a member of our team will get back to you.
SUCCESS Your message has been sent
We will contact you as soon as we can

