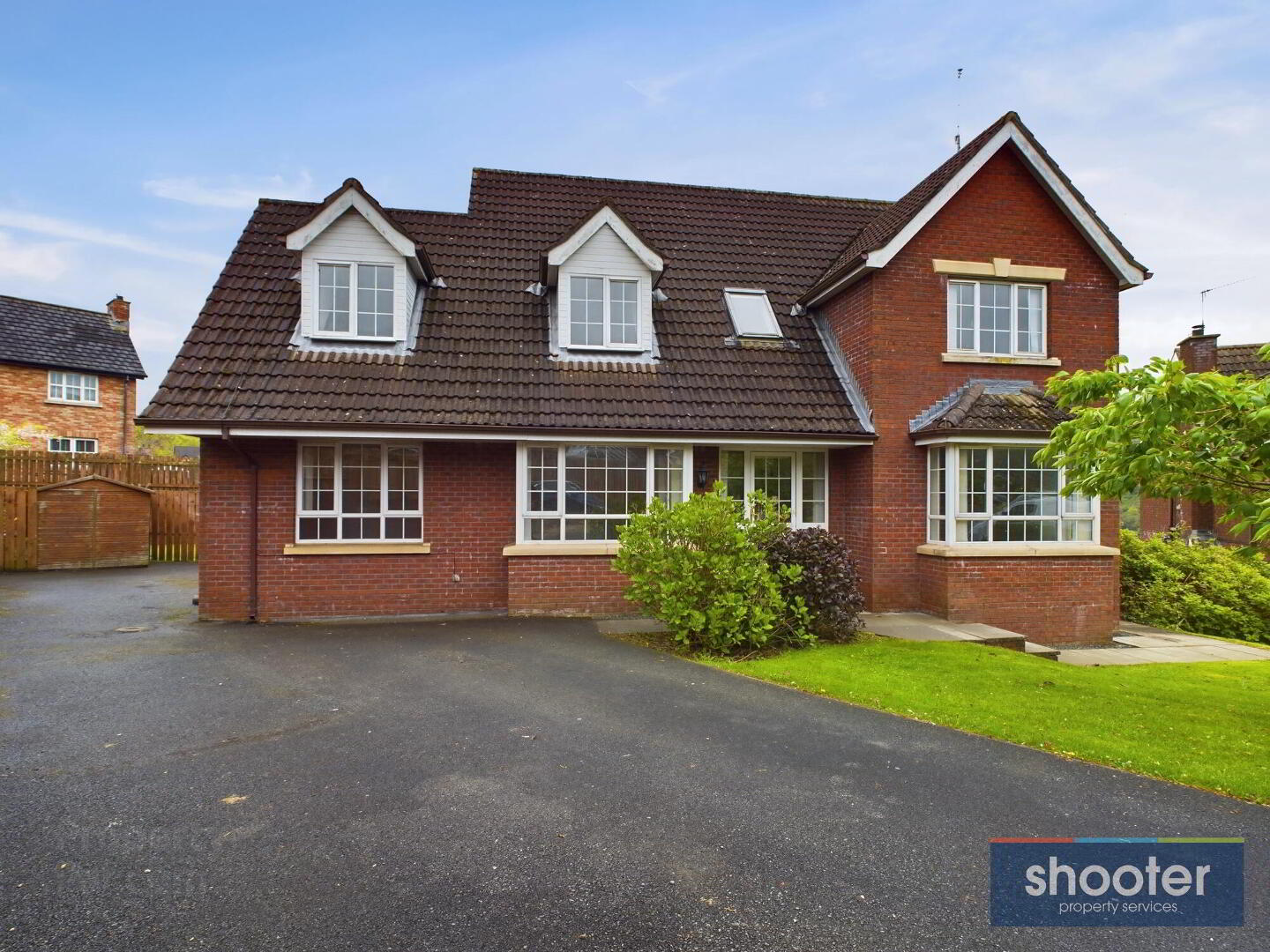Your Search Is Now Over For The Perfect Family Home
No. 94 is an impressive 5 bedroom, 4 Reception Detached family residence situated in this very popular, sought after residential location, just off the Old Warrenpoint Road, within easy commuting distance of Newry and Warrenpoint. Offering deceptively spacious, well planned accommodation this sale should be of particular interest for family use. Early internal inspection is highly recommended by the selling agents.
- Entrance Hall
- PVC double glazed door and side screens. Open staircase, ceramic tile floor and skirting.
- Study 11' 2'' x 13' 7'' (3.41m x 4.15m)
- Bay window, television point and laminate floor. Open onto...
- Lounge 11' 1'' x 14' 6'' (3.39m x 4.43m)
- Television floor and laminate floor.
- Living Room 11' 11'' x 20' 7'' (3.62m x 6.28m)
- Bay window with feature Marble fireplace. Television point and aerial. Laminate floor. Opens onto...
- Dining Room 11' 11'' x 10' 1'' (3.63m x 3.08m)
- Ceramic tile floor and skirting. PVC Double glazed patio sliding doors to rear. Opens onto...
- Kitchen 19' 2'' x 14' 3'' (5.84m x 4.34m)
- Modern range of high and low level units incorporating 1 1/2 stainless steel sink unit, integrated fridge, dishwasher, Flavel electric oven and hob with concealed extractor fan. Tile splash back with part tiled walls. Ceiling spotlights, ceramic tile floor and skirting. PVC double glazed sliding patio door to rear.
- Utility Room 11' 1'' x 7' 1'' (3.39m x 2.15m)
- Sink unit with space for washing machine and tumble dryer. Ceramic tile floor and skirting. Storage cupboard off.
- Shower Room 7' 10'' x 3' 8'' (2.38m x 1.12m)
- Low flush toilet, pedestal wash hand basin and fully tiled walk-in shower cubicle with Mira apart electric shower. Ceramic tiled floor and part tiled walls.
- Landing
- Hotpress off.
- Bedroom 1 11' 10'' x 13' 2'' (3.61m x 4.01m)
- Ensuite Off 9' 6'' x 3' 7'' (2.90m x 1.09m)
- Low flush toilet, pedestal wash hand basin and fully tiled shower cubicle with Mira electric shower. Fully tiled floor and walls.
- Bedroom 2 11' 11'' x 11' 5'' (3.62m x 3.48m)
- Laminate floor.
- Bathroom 9' 0'' x 11' 5'' (2.75m x 3.48m)
- Corner bath, low flush toilet, pedestal wash hand basin and fully tiled shower cubicle with Redring electric shower. Fully tiled floor and walls.
- Bedroom 3 11' 2'' x 11' 3'' (3.41m x 3.43m)
- Bedroom 4 9' 9'' x 10' 8'' (2.97m x 3.24m)
- Bedroom 5 11' 1'' x 19' 3'' (3.39m x 5.88m)
- Storage off.
- External
- Array of shrubs, mature trees and grass lawn to front of house. Tarmacadam driveway to front and side with shed and area for bins. Large rear lawn garden, watertap and outside light. Timber patio area off dining room and timber decking at bottom of garden. Stunning views of Newry River and mountain range.
