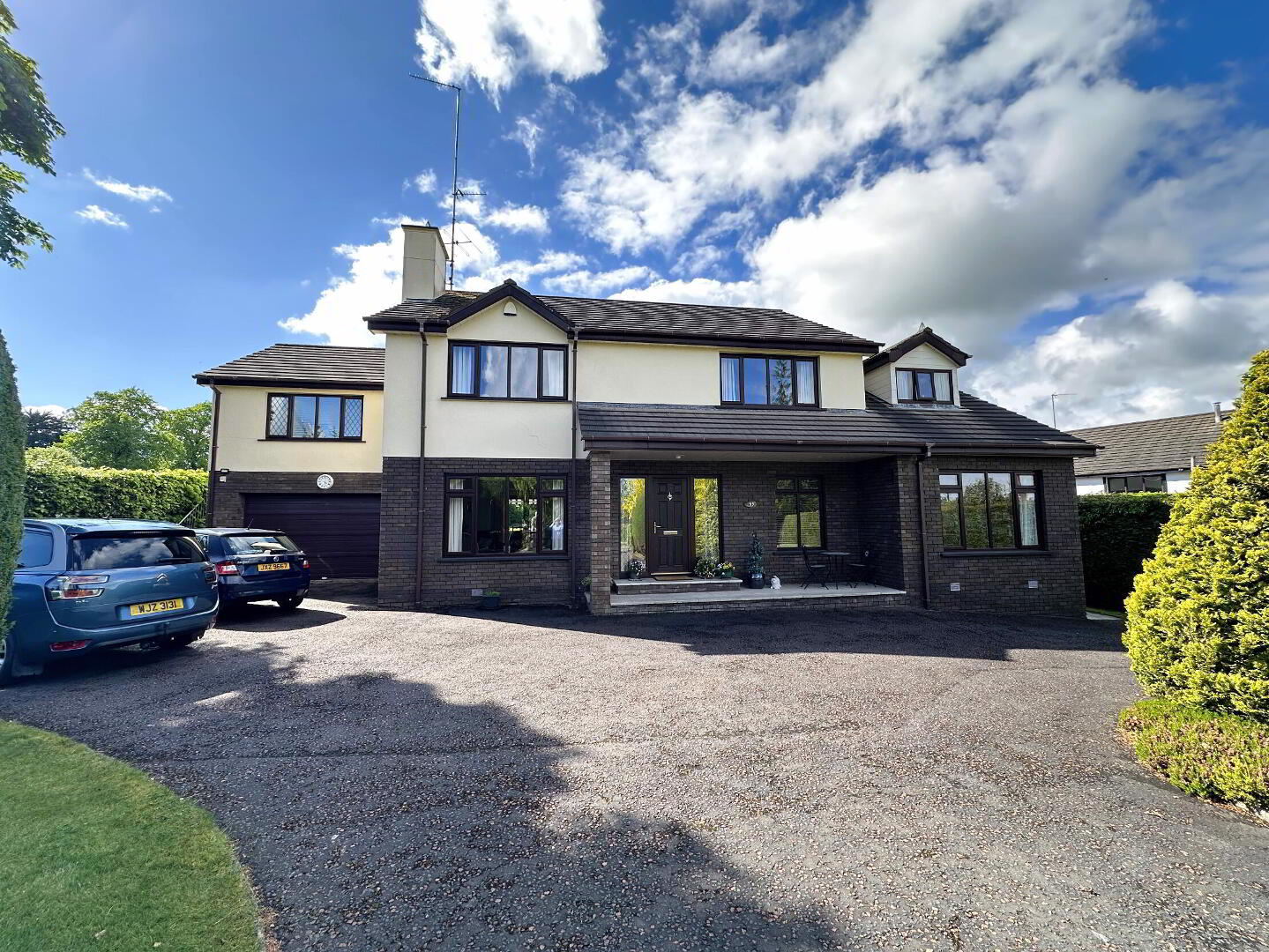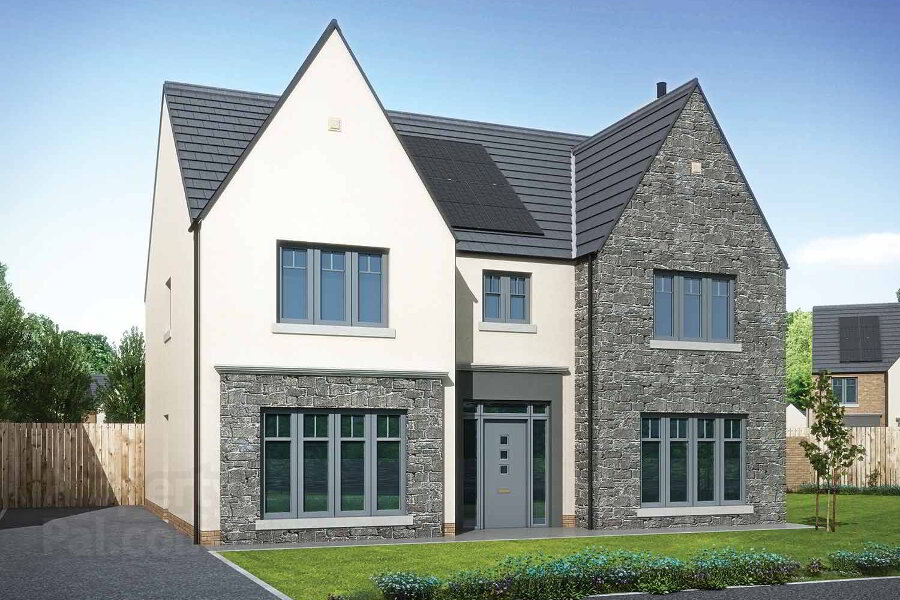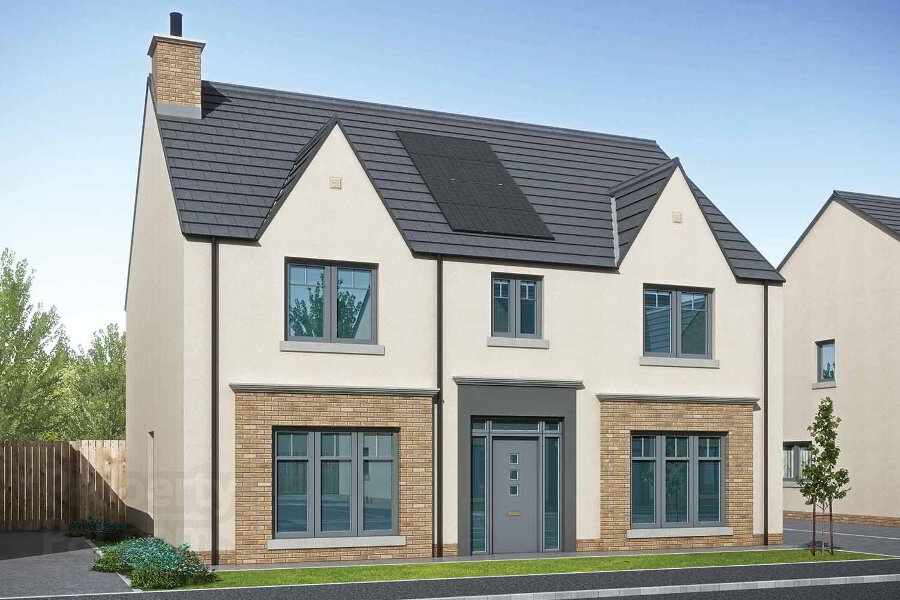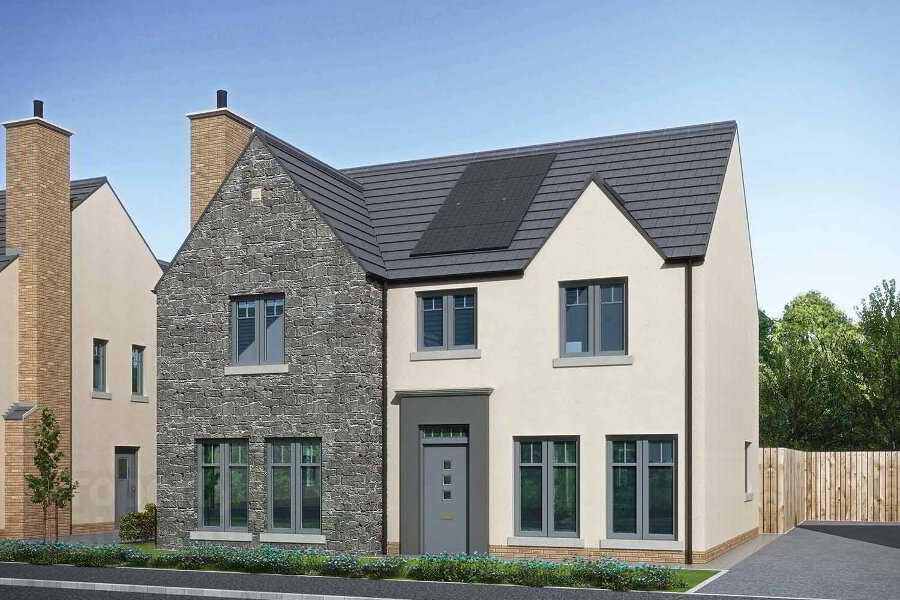
Share with a friend
Key Information
| Address 99 Newry Road, Banbridge Address |
| Price Last listed at Offers over £425,000 Price |
| Style Detached House Style |
| Bedrooms 4 Bedrooms |
| Receptions 5 Reception Rooms |
| Bathrooms 3 Bathrooms |
| EPC Rating EPC Rating EPC Rating |
| Status Sale Agreed Status |
Features
- Oil Fired Central Heating
- PVC Double Glazing
- PVC Fascia & Soffits
- Cavity Wall Insulation
- Electric, Remote Control Garage Door
- Self Contained Annex Apartment
- Extensive, Well Presented Accommodation
- Individual, Private Site In Prime Location
- Alarm System
- Viewing Highly Recommended For Full Appreciation
Large Family Home On 0.4 Acre Site In Superb Location
A superb opportunity to purchase a substantial individual property on the Newry Road with a mature, private site that extends to approx. 0.4 acres. The dwelling fully compliments the site with accommodation extending to approx. 2,750 sq.ft. (excluding the garage) and has been lovingly maintained and improved over the years by the owners. A short walk from the shops, cafes, schools and the amenities of Banbridge Town Centre, as well as all that the Boulevard has to offer, 99 Newry Road is a truly unique property and offers extensive internal accommodation with 4 bedrooms (possibility for a 5th), 5 reception rooms and a self contained annex that would ideally suit granny/guest accommodation. Very much suited to a growing family, this is a superb opportunity to purchase a large, modern family home in a highly sought after part of Banbridge and hence an early appointment to view is strongly recommended.
- Entrance Porch
- Open porch with recessed ceiling spot LED lighting on sensor.
- Entrance Hall
- Composite front door with double glazed side screens to spacious entrance hall with solid oak wooden floor, coved ceiling and ceiling rose, telephone point, 2 radiators.
- Lounge 18' 0'' x 12' 11'' (5.48m x 3.93m)
- Feature marble fireplace and hearth with wood surround incorporating gas fire inset, solid oak wooden floor, TV point, coved ceiling and centre rose, 1 radiator. Archway to…
- Dining Room 13' 0'' x 10' 9'' (3.96m x 3.27m)
- Solid oak wooden floor, coved ceiling and centre piece, PVC double glazed double doors to garden, double radiator, access door to Kitchen.
- Family Room 19' 0'' x 11' 9'' (5.79m x 3.58m)
- Attractive cast iron fireplace with tiled inset, hearth and feature wood surround, solid oak wooden floor, TV point, telephone point, coved ceiling and centre piece, double radiator.
- Study 9' 3'' x 9' 1'' (2.82m x 2.77m)
- Solid oak wooden floor, telephone point, 1 radiator.
- Cloakroom 9' 3'' x 5' 10'' (2.82m x 1.78m)
- Solid oak wooden floor, 1 radiator.
- Kitchen / Dining 18' 6'' x 14' 5'' (5.63m x 4.39m) (Max)
- Full range of high and low level fitted modern oak units with 1 1/2 bowl stainless steel sink unit and mixer tap, display shelving, larder unit with pull out trays and breakfast bar. Built-in eye level double oven and ceramic hob with stainless steel extractor hood, fan and light, built-in fridge/freezer, concealed space for a microwave and fully integrated dishwasher. Part tiled walls, fully tiled floor, PVC double glazed door to rear, TV point, telephone point, double radiator.
- Rear Hall
- Tiled floor, PVC double glazed door to rear, 1 radiator.
- Utility Room 7' 9'' x 7' 1'' (2.36m x 2.16m)
- Fitted modern units with single drainer stainless steel sink unit and mixer tap, part tiled walls, tiled floor, double radiator.
- Cloakroom / Pantry 8' 5'' x 3' 3'' (2.56m x 0.99m)
- 1 radiator.
- WC 9' 1'' x 3' 2'' (2.77m x 0.96m)
- With low flush WC and pedestal wash hand basin, fully tiled walls and floor, 1 radiator.
- 1st Floor
- Landing, airing cupboard.
- Bedroom 1 15' 3'' x 14' 3'' (4.64m x 4.34m)
- Full range of built-in modern bedroom furniture comprising robes with shelving and hanging spaces, bed surround with bedside tables and dressing table with mirror and drawer units, laminate wooden floor, TV point, telephone point, 1 radiator.
- Ensuite 8' 1'' x 7' 11'' (2.46m x 2.41m) (Max)
- White suite comprising low flush WC, vanity unit with wash hand basin and quadrant shower cubicle with Mira Sport electric shower unit, tiled floor, part tiled walls, 1 radiator.
- Dressing / Nursery Room 12' 5'' x 11' 9'' (3.78m x 3.58m)
- Access to understairs storage space, double glazed Velux rooflight, double radiator.
- Bedroom 2 12' 7'' x 10' 1'' (3.83m x 3.07m)
- Sliderobes with shelving and hanging spaces, laminate wooden floor, TV point, double radiator.
- Bedroom 3 13' 1'' x 12' 3'' (3.98m x 3.73m)
- Mirror sliderobe unit with shelving and hanging spaces, laminate wooden floor, TV point, 1 radiator.
- Bathroom 10' 8'' x 10' 3'' (3.25m x 3.12m) (Max)
- White suite comprising low flush WC, vanity unit with wash hand basin and mixer tap, mirror and storage unit with LED lighting, panel bath with centre mixer tap shower attachment and quadrant shower cubicle with thermostatic mixer shower. Fully tiled walls and floor, dual access door to airing cupboard, double radiator.
- Bedroom 4 / Granny Flat Annex 14' 6'' x 10' 1'' (4.42m x 3.07m)
- Wall to wall built-in modern robes with shelving and hanging spaces, double radiator. TV point, Access door to…
- Annex Comprising..
- Lounge / Kitchen / Dining 24' 5'' x 15' 10'' (7.44m x 4.82m) (Max)
- Over garage with separate external door and staircase to driveway at front. Fitted range of high and low level modern units with 1 1/2 bowl stainless steel sink unit and mixer tap and breakfast table, built-in oven and hob with extractor hood, built-in fridge /freezer and fully integrated dishwasher, electric remotely operated velux window, Part tiled walls, tiled floor to kitchen area, laminate wooden floor to lounge, built-in desk/storage units, TV point, telephone point, partial recessed ceiling spot lighting, staircase, heated chrome towel rail and double radiator.
- Shower Room 10' 0'' x 6' 5'' (3.05m x 1.95m)
- White suite comprising low flush WC, pedestal wash hand basin and quadrant shower cubicle with thermostatic mixer shower, fully tiled walls and floor, electric remotely operated velux window, double radiator.
- Roofspace (Main Dwelling)
- Flooring with light, and double insulation.
- Garage 24' 4'' x 15' 11'' (7.41m x 4.85m)
- Electric, remote control, up and over insulated sectional door, workbench, light and power.
- Outside
- Pillared entrance with timber gates to tarmac driveway, garage and parking bays. Mature front garden in lawn with hedging, trees and shrub beds. Beautiful, private rear garden enjoying all day sun, laid out in lawn and enclosed by mature hedging featuring large patio area, remotely operated motorised retractable awning, feature decking area to garden, summer house and garden furniture storage lean to with light. Extensive provision of outside sensor lighting, 3 outside water taps and outside power points.
Interested in viewing this property?
Fill in your details using our enquiry form and a member of our team will get back to you.
SUCCESS Your message has been sent
We will contact you as soon as we can



