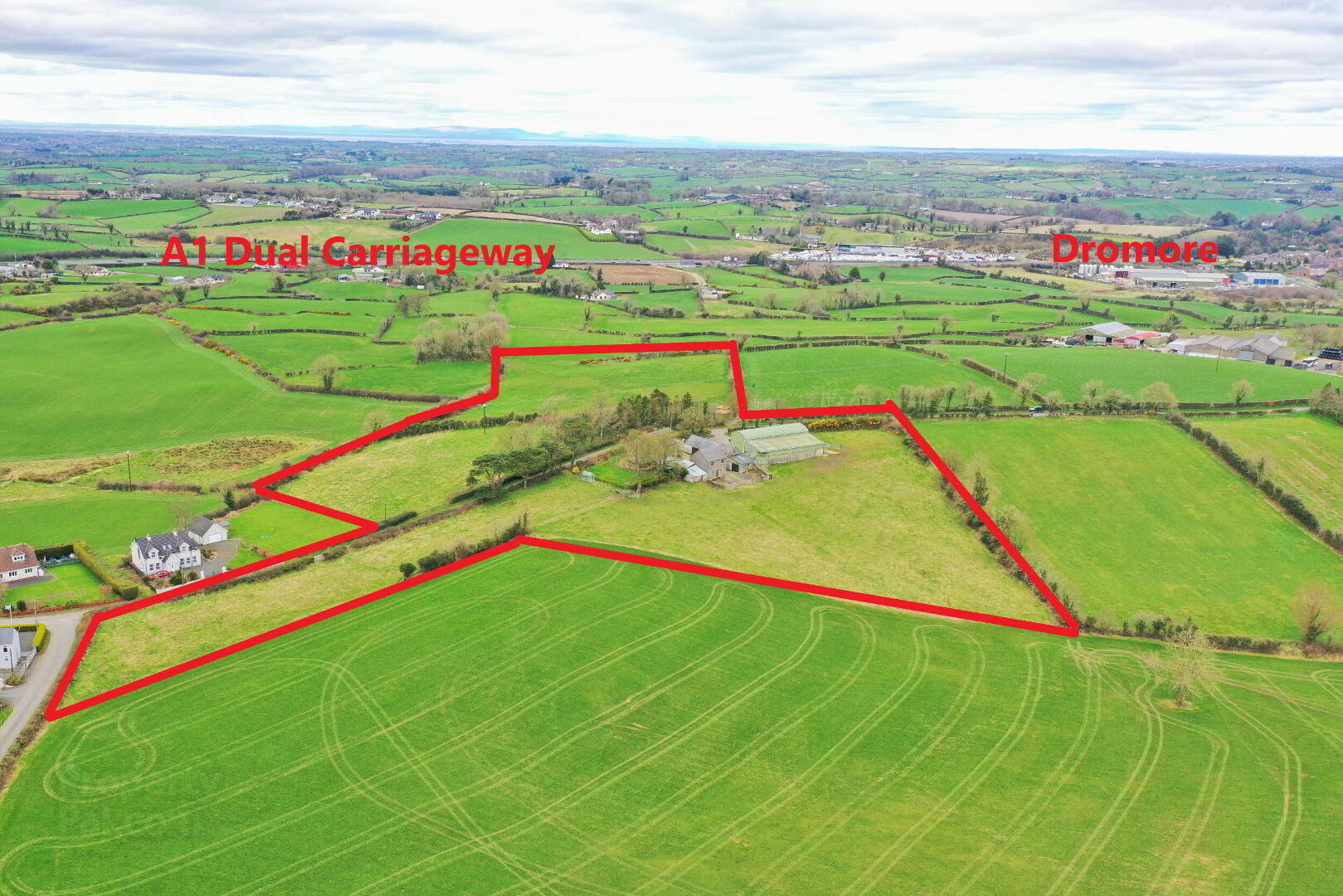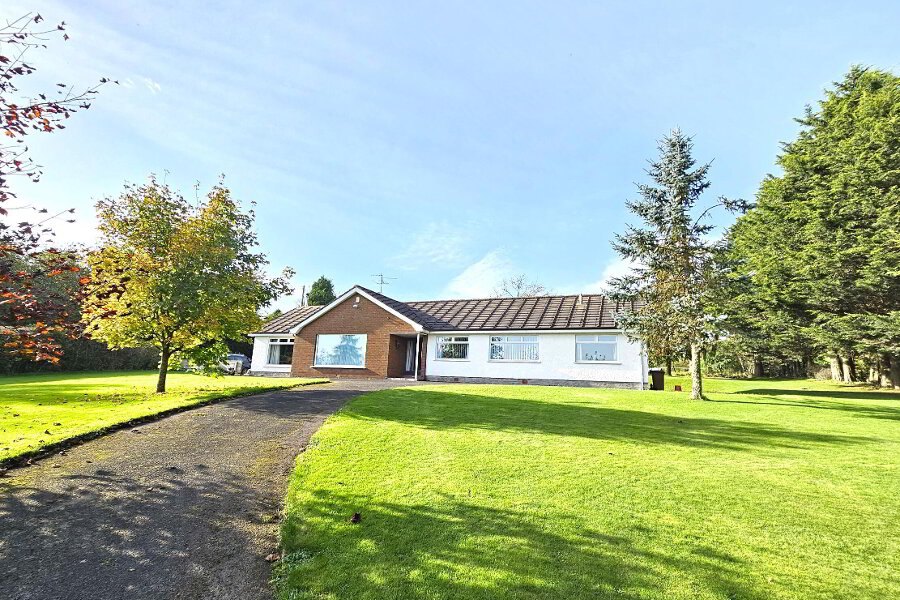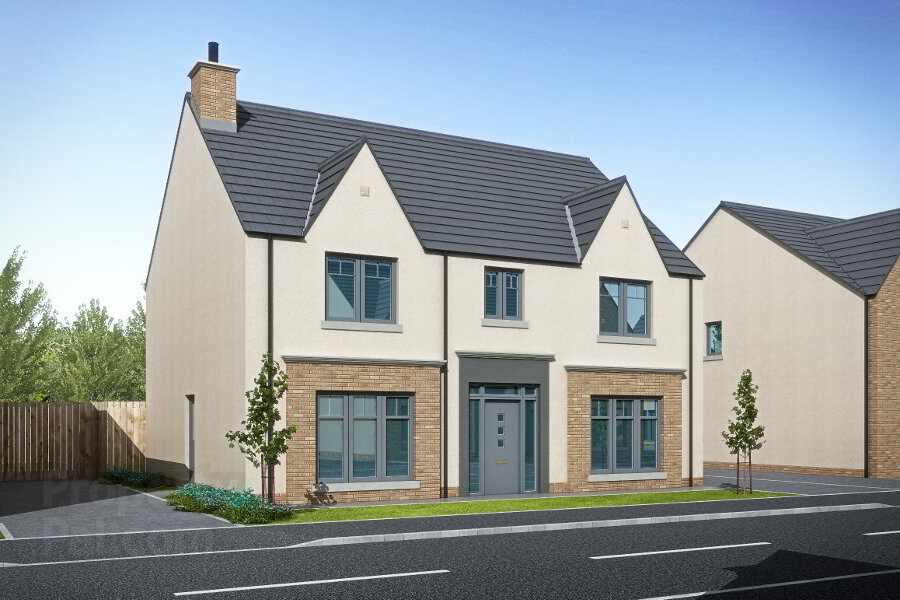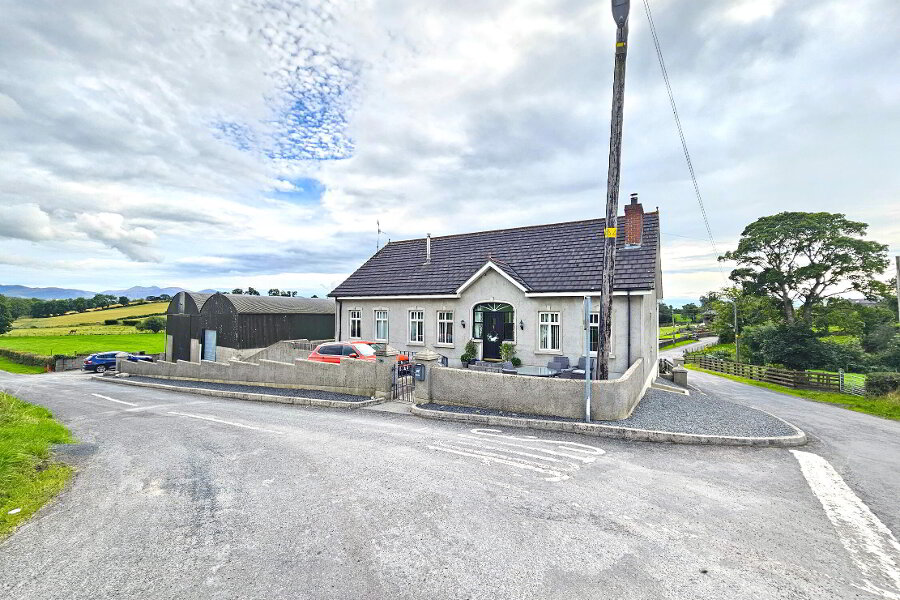
Share with a friend
Key Information
| Address Barronstown House, 47 Barronstown Road, Dromore Address |
| Price Last listed at £425,000 Price |
| Bedrooms 3 Bedrooms |
| Receptions 4 Reception Rooms |
| Bathrooms 2 Bathrooms |
| Heating Oil Heating |
| EPC Rating EPC Rating EPC Rating |
| Status Sale Agreed Status |
Features
- Barronstown House is a Period Farm Dwelling on an Excellent Site
- Circa 8.8 Acres of Good Quality Land with Extensive Road Frontage
- Concrete Yard and Impressive Range of Outbuildings, Linked to Land Offering a Wealth of Potential Uses
- Superb Rural Views
- Highly Convenient Location close to A1 Dual Carriageway and Dromore
- Oil Fired Central Heating
- Hardwood Double Glazing
Barronstown House Including Yard, Outbuildings and Approximately 9 Acres
Barronstown House is a distinct farm house occupying an excellent site on the outskirts of Dromore, County Down. A former working farm, Barronstown House offers an impressive range of out buildings and generous concrete yard with its own independent access. Surrounding the house and yard, and to both sides of the Barronstown Road, are approximately 9 acres of grass land with good road frontage. The dwelling provides family accomodation comprising 4 reception rooms and three bedrooms; whilst ready for upgrading and modernisation, it displays its own unique character through some intresting features such as a pair of stained glass windows, large reception hall with fireplace and a commanding mahogany staircase. The sale presents a rare opporunity to acquire a neat country holding, in a sought after location highly convenient to the A1 dual carriageway. Early viewing comes recommended.
- Porch
- Tiled floor.
- Entrance Hall
- Tiled fireplace with hardwood surround, solid wood flooring, 2 feature stained glass windows.
- Family Room 15' 1'' x 13' 7'' (4.6m x 4.14m)
- Wooden fireplace with tiled cast iron stove insert and tiled hearth, carpet floor, 1 radiator.
- Living Room 15' 1'' x 15' 0'' (4.61m x 4.58m)
- Wooden fireplace with tiled cast iron stove insert and tiled hearth, carpet floor, built-in storage, 1 radiator.
- Kitchen 13' 10'' x 13' 9'' (4.22m x 4.18m)
- Range of high and low level units incorporating 1 1/2 bowl sink unit with mixer tap, oil fired Aga stove, space for fridge/freezer, dual ring gas hob, tiled floor, 1 radiator.
- Lounge 11' 10'' x 13' 11'' (3.6m x 4.24m)
- Tiled fireplace with solid wood surround and tiled hearth, laminate wooden floor, 1 radiator. French doors leading to…
- Sun Room 10' 10'' x 15' 1'' (3.3m x 4.6m)
- Hardwood double glazing throughout with french doors to patio, tiled floor, 1 radiator.
- Utility Room 7' 3'' x 10' 1'' (2.22m x 3.07m)
- Built-in storage cupboards incorporating single bowl stainless steel sink unit, tiled floor, 1 radiator.
- WC 3' 1'' x 7' 4'' (0.95m x 2.24m)
- Low flush WC and wash hand basin, tiled floor.
- 1st Floor
- Landing, carpet floor, hotpress.
- Bedroom 1 14' 0'' x 13' 10'' (4.26m x 4.21m)
- Built-in sliderobes, carpet floor, 1 radiator.
- En-Suite 6' 1'' x 7' 4'' (1.85m x 2.23m)
- White suite comprising low flush WC, pedestal wash hand basin and corner shower cubicle. Tiled walls, vinyl floor, heated chrome towel rail.
- Bedroom 2 14' 10'' x 15' 5'' (4.52m x 4.69m)
- Carpet floor, 1 radiator.
- Bedroom 3 12' 9'' x 14' 11'' (3.88m x 4.54m)
- Carpet floor, 1 radiator.
- Bathroom 9' 0'' x 10' 7'' (2.74m x 3.23m)
- White suite comprising low flush WC, wash hand basin with tiled surround, painted wood panelled bath and corner shower cubicle. Tiled floor, tongue and groove wainscoting to walls, 1 radiator.
- Outside
- Neat lawned garden to side of dwelling. Concrete and paved yard to rear with the following range of outbuildings.
- Farm Store 17' 4'' x 51' 10'' (5.29m x 15.81m)
- Sliding barn door, stone built barn with mezzanine floor including 2 self contained stores below. Power and light.
- Lean-To Coal Shed 8' 10'' x 7' 3'' (2.7m x 2.2m)
- Lean-To Feed Store 17' 3'' x 18' 8'' (5.25m x 5.7m)
- Farm Office
- Comprising:
- Ground Floor Byre 19' 9'' x 21' 3'' (6.02m x 6.47m)
- 1st Floor Stores / Offices 19' 9'' x 21' 3'' (6.02m x 6.47m)
- Garage Block 29' 2'' x 16' 9'' (8.9m x 5.1m)
- Comprising single garage and stable.
- Main Yard
- Comprising concrete yard with extensive road frontage and field access.
- Hayshed 25' 7'' x 72' 10'' (7.79m x 22.2m)
- Timber and steeel portal frame with currugated metal cladding. Open sided.
- Lean-To Cattle Shed 24' 11'' x 72' 10'' (7.6m x 22.2m)
- Steel framed, masonry walls and corrugated metal clad lean-to roof.
- The Land
- Approximately 8.8 acres of land surrounds the dwelling and outbuildings and lies to both the east and west of the Barronstown Road. To the west are two fields of circa 5.9 acres (which includes c. 0.3 acres of wooded area). To the east are two fields of circa 2.9 acres in total. One of the fields of 0.9 acres enjoys substantial road frontage on to the Barronstown Road. The land is currently in grass and appears in reasonable heart. Land west of the Barronstown Road is generally flat and offers well configured spacious fields ideal for modern machinery. The land east of the road and to the rear of the dwelling is sloping. All lands are currently in grass.
Interested in viewing this property?
Fill in your details using our enquiry form and a member of our team will get back to you.
SUCCESS Your message has been sent
We will contact you as soon as we can



