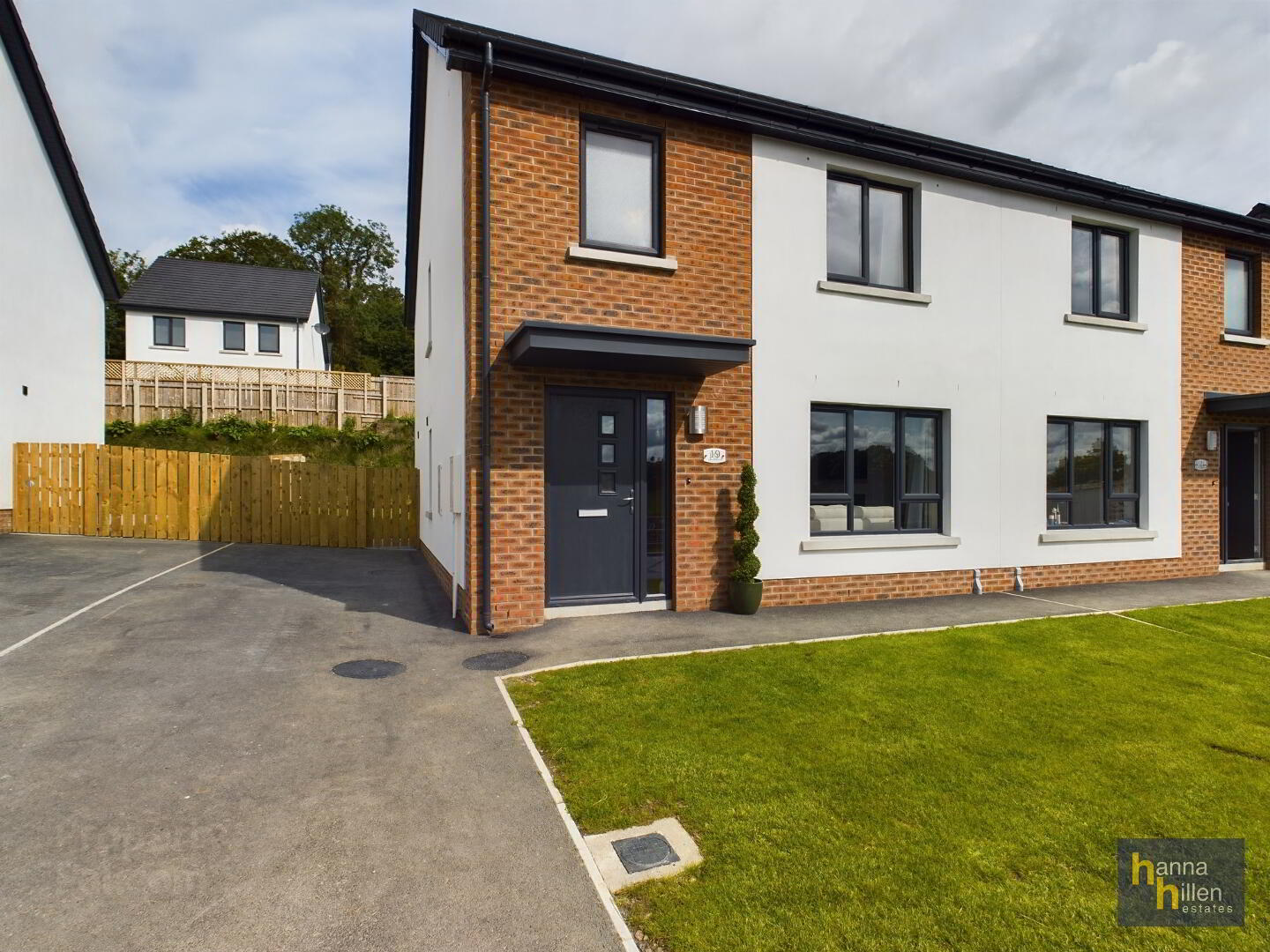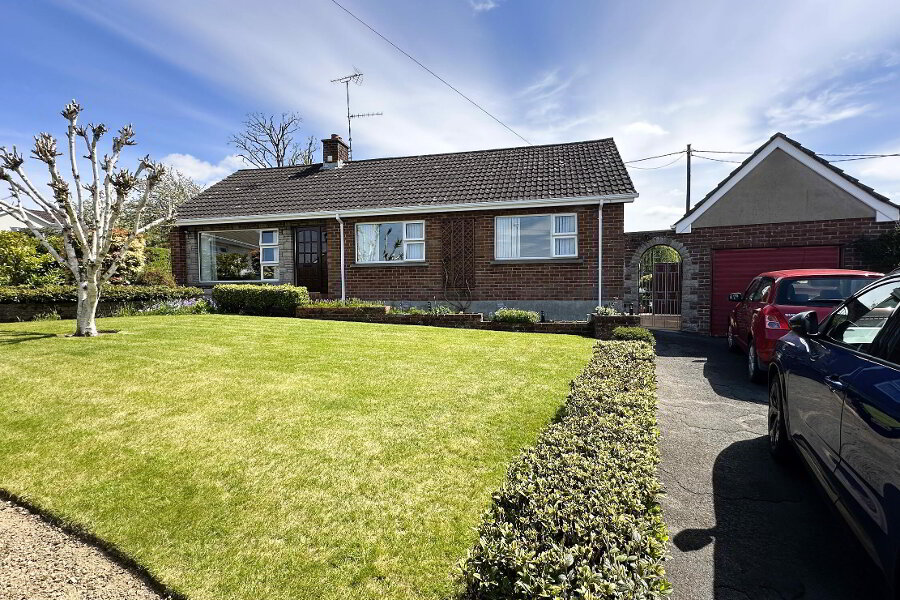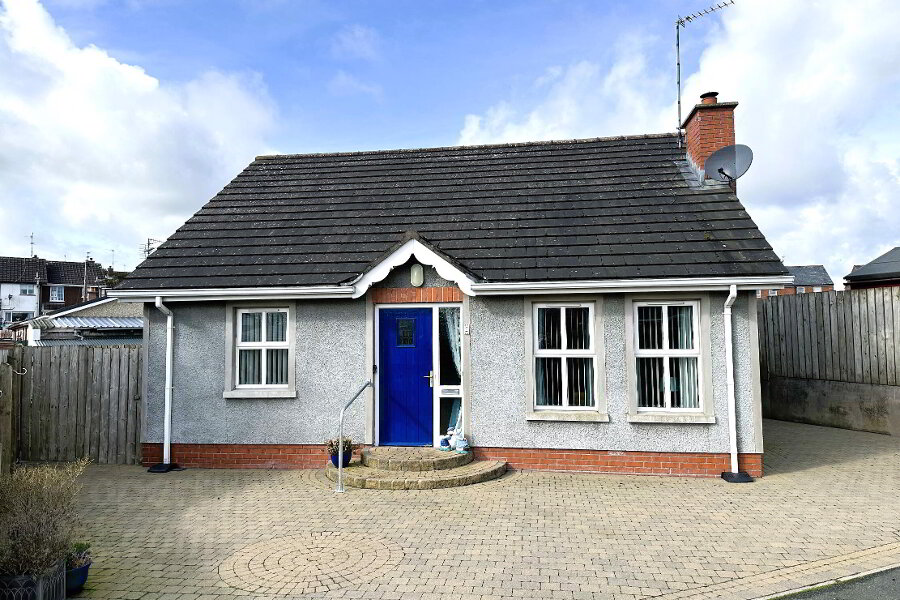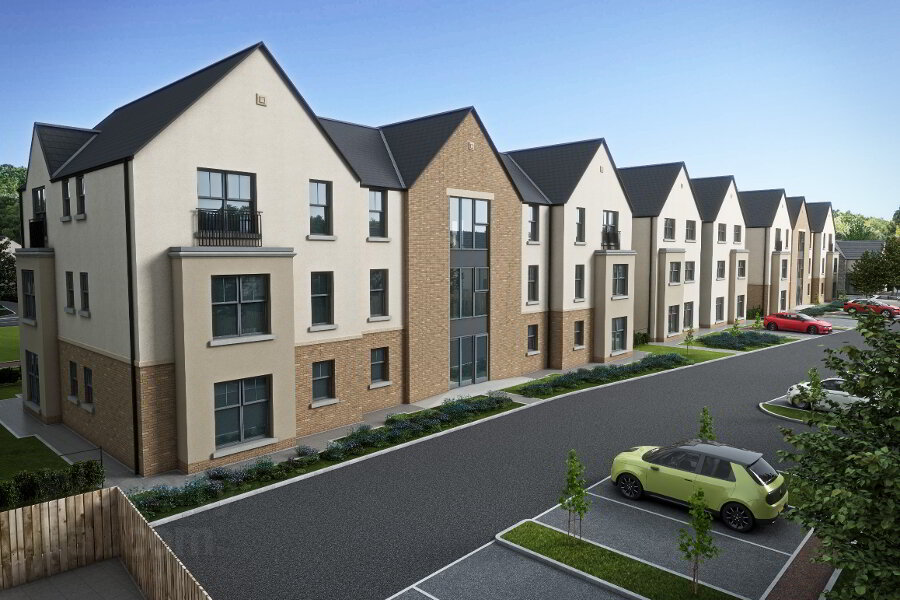
Share with a friend
Key Information
| Address House Type B, Laurel Avenue, Dromore Road, Banbridge Address | |
| Style Semi-detached House Style | |
| Bedrooms 3 Bedrooms | |
| Receptions 1 Reception Room | |
| Bathrooms 2 Bathrooms | |
| Heating Gas Heating | |
| Status Sold Status | |
Property Units
| Unit Name | Price | Size |
|---|---|---|
| Type B - The Showhouse, Site 14 Laurel Avenue | Sold | 1,192 sq. feet |
| Type B, Site 11 Laurel Avenue | Sold | 1,192 sq. feet |
| Type B, Site 12 Laurel Avenue | Sold | 1,192 sq. feet |
| Type B, Site 13 Laurel Avenue | Sold | 1,192 sq. feet |
LAUREL AVENUE, BANBRIDGE
With unrivalled transport links and an abundance of amenities on your doorstep, Banbridge is more than just a town, it’s about enjoying a peaceful rural setting with the convenience of city centre living.
Nestled away on the edge of Banbridge town, one of the most sought after areas in Co. Down, Laurel Avenue is the ultimate place to call home.
Not only is it on the main A1 between Belfast and Dublin, but Banbridge town itself has a variety of cafe’s, restaurants, convenience stores, independent boutiques, schools and leisure facilities, with must-see award winning eateries.
THE SPECIFICATION
EXTERNAL FEATURES:
High standard of floor, wall and loft insulation
Maintenance free uPVC energy efficient double glazing with lockable system (where appropriate)
Bitmac driveways
Coloured pre-finished insulated composite front door Rear gardens top-soiled & seeded
Landscaping to common areas
Timber fencing and walling to boundaries (where appropriate) Feature external lighting to front door
Outside tap
Patio area outside french doors from kitchen
INTERNAL FEATURES:
Internal walls and ceilings painted along with the internal woodwork Chamfered skirting and architrave
Panelled internal doors with quality ironmongery Smoke, heat and carbon monoxide detectors
Additional cable left in roof-space for connection of digital TV aerial by your installer
Thermostatically controlled radiators
LIVING ROOM:
Electric fire plus surround that accommodates a television.
KITCHEN:
Choice of kitchen doors, handles, worktop colours with co-ordinating up-stand and splash-back to hob
Integrated electrical appliances to include electric hob and electric oven, extractor unit, fridge/freezer, dishwasher and free-standing washer/dryer
( in houses with a utility room, the washer/dryer will be in the utility room )
BATHROOMS & WCs:
Contemporary white sanitary-ware with chrome fittings Thermostatically controlled shower in bathroom and en-suite
Splash-back tile to bathroom, en-suite and downstairs cloakroom basins
FLOORING:
Lounge, bedrooms, stairs, entrance hall and landing carpeted Kitchen/dining, bathroom, w.c. and en-suite floors tiled
HEATING:
Gas central heating
Zoned heating with time clock in line with building control regulations
SELECTIONS:
All selections to be made from the builder’s nominated suppliers only All selections are from a pre-selected range and are subject to stage of construction
WARRANTY:
NHBC 10 year buildmark warranty
Interested in viewing this property?
Fill in your details using our enquiry form and a member of our team will get back to you.
SUCCESS Your message has been sent
We will contact you as soon as we can



