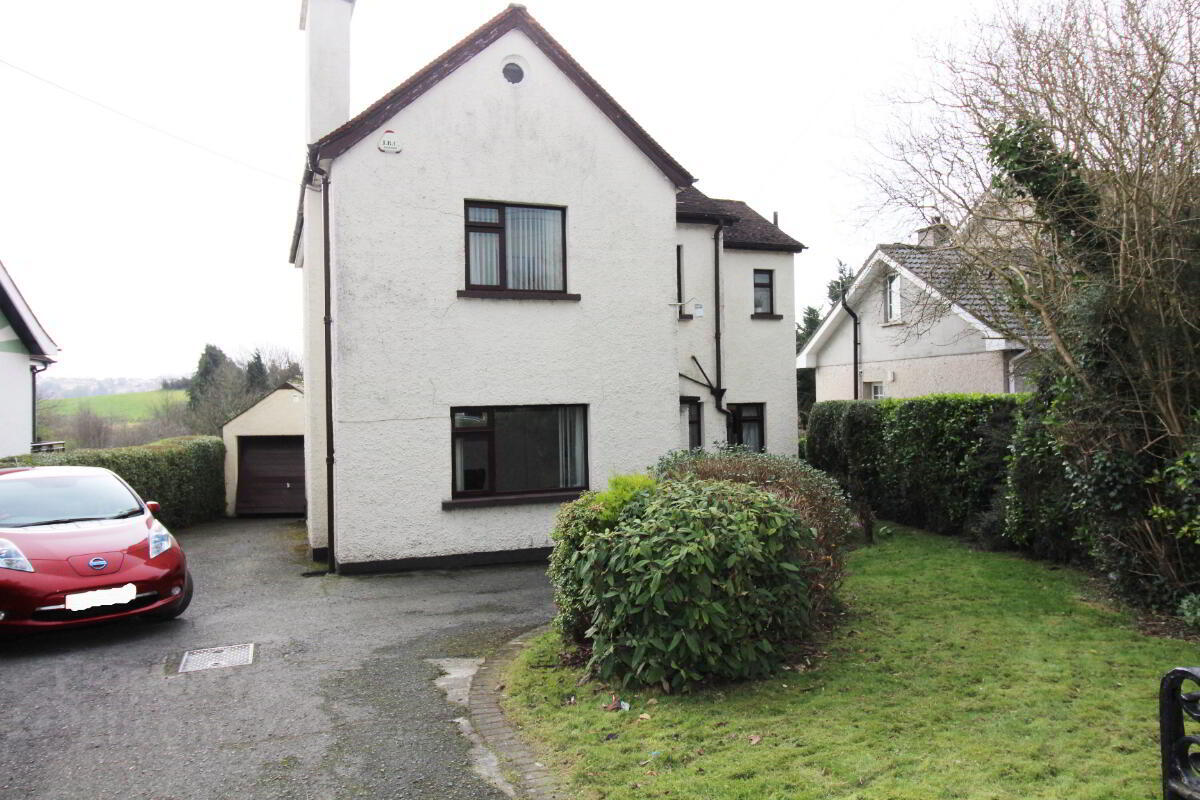'Rosario' 30 Armagh Road, Newry BT35 6DJ
A charming 2 reception, 4 bedroom detached family residence occupying a circa 0.3 acre site with direct frontage onto the Armagh Road.
The property would be ideally suited for family use, offering great potential for upgrading and extending, while enjoying the benefit of large and private rear gardens.
Early internal inspection is highly recommended by the selling agents as keen interest in anticipated.
- Entrance Porch 4' 6'' x 3' 0'' (1.37m x 0.91m)
- Mahogany front door.
- Entrance Hall
- Spacious entrance hall with understairs store.
- W.C. Off 3' 7'' x 2' 6'' (1.09m x 0.76m)
- Toilet and wash hand basin. Ceramic tiled floor.
- Lounge 20' 6''at longest x 13' 0'' at widest (6.24m x 3.96m)
- Wood panelled wall feature with glass fronted fire and tiled hearth. Wall lights. Beautiful outward view of large rear gardens.
- Sitting Room 14' 0'' x 10' 6'' (4.26m x 3.20m)
- Mahogany fireplace surround with tiled inset / hearth and open fire. Coved ceiling.
- Kitchen 9' 10'' x 8' 3'' (2.99m x 2.51m)
- Range of fitted kitchen units. Plumbed for washing machine and double drainer sink unit. Larder off. Door to rear.
- First Floor
- Landing - Hotpress off.
- Bedroom 1 10' 6'' x 14' 0'' (3.20m x 4.26m)
- Front aspect.
- Bedroom 2 10' 0'' x 8' 6'' (3.05m x 2.59m)
- Rear aspect. Built in wardrobe.
- Bedroom 3 10' 0'' x 12' 0'' (3.05m x 3.65m)
- Rear aspect. Built in wardrobe.
- Bedroom 4 10' 6'' x 9' 8'' (3.20m x 2.94m)
- Rear aspect. Built in wardrobe.
- Bathroom 6' 6'' x 6' 0'' (1.98m x 1.83m)
- Bath and wash hand basin. Heated towel rail and tiled wall.
- W.C. Off 5' 6'' x 2' 6'' (1.68m x 0.76m)
- Toilet and tiled floor.
- External
- Tarmacadam driveway and parking area to front and side. Garden area with selection of shrubs and plants. Wrought iron gates and pillars.
- Detached Garage 21' 6'' x 8' 9'' (6.55m x 2.66m)
- Up and over door. Oil fired boiler. Exceptionally large rear gardens with range of plants and shrubs.
