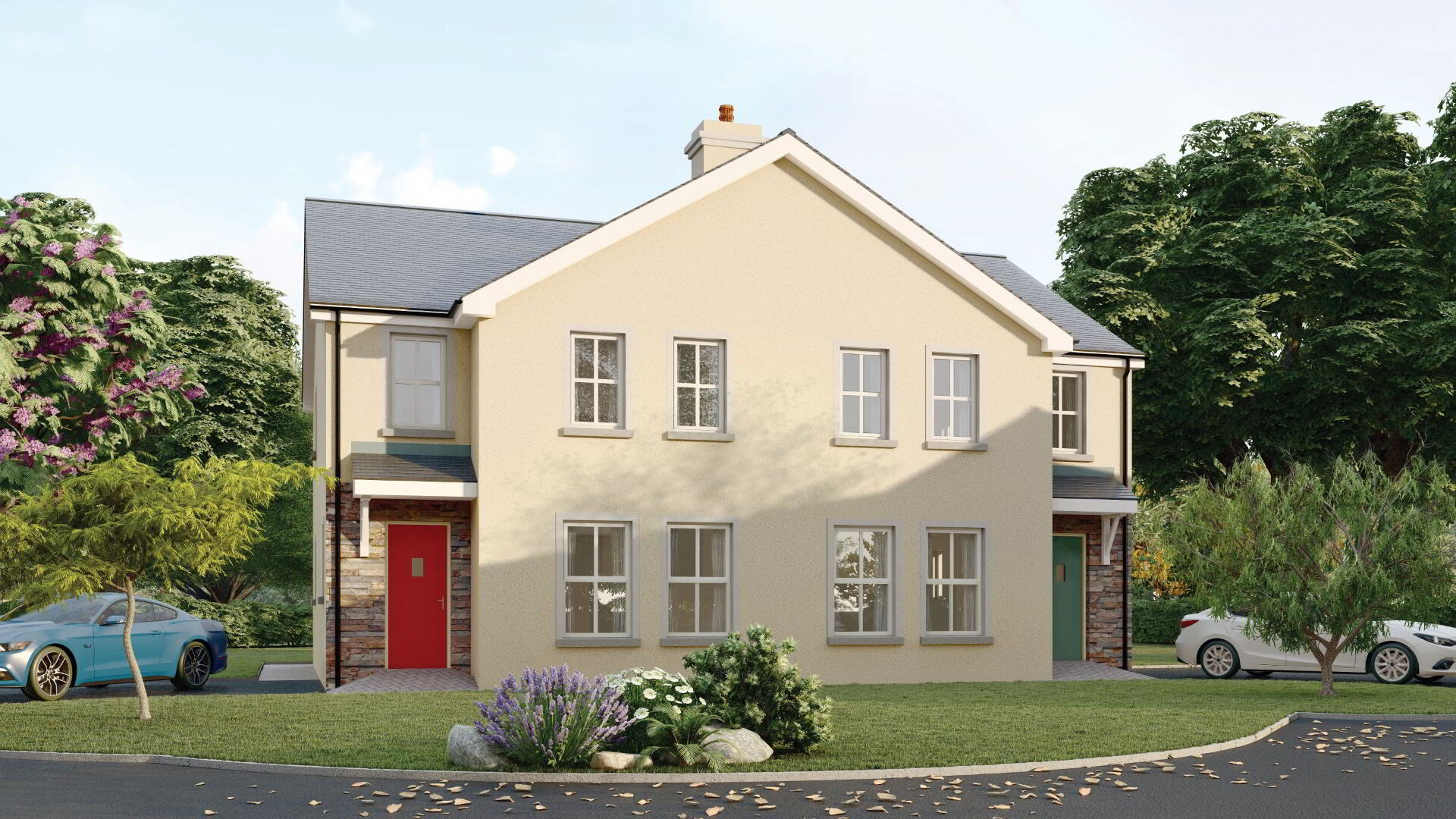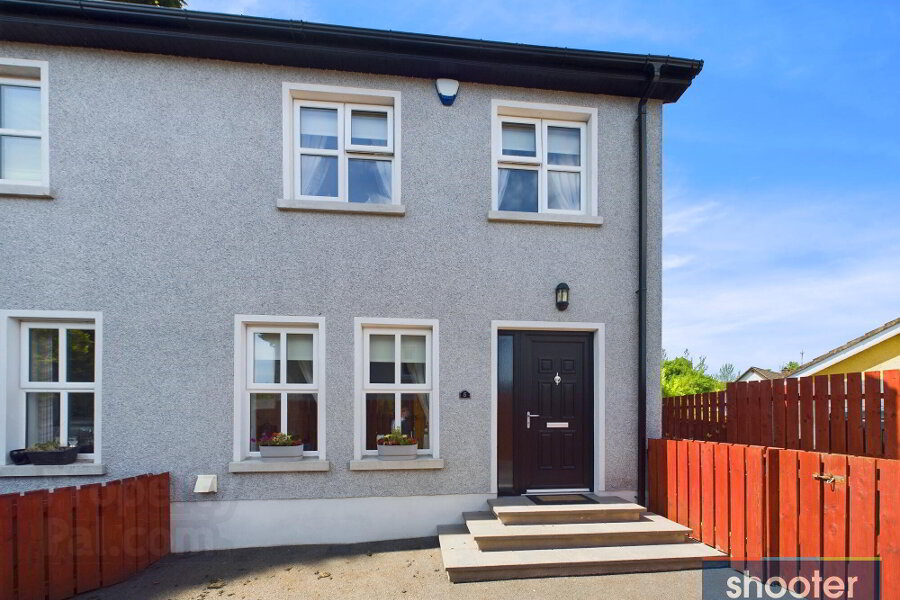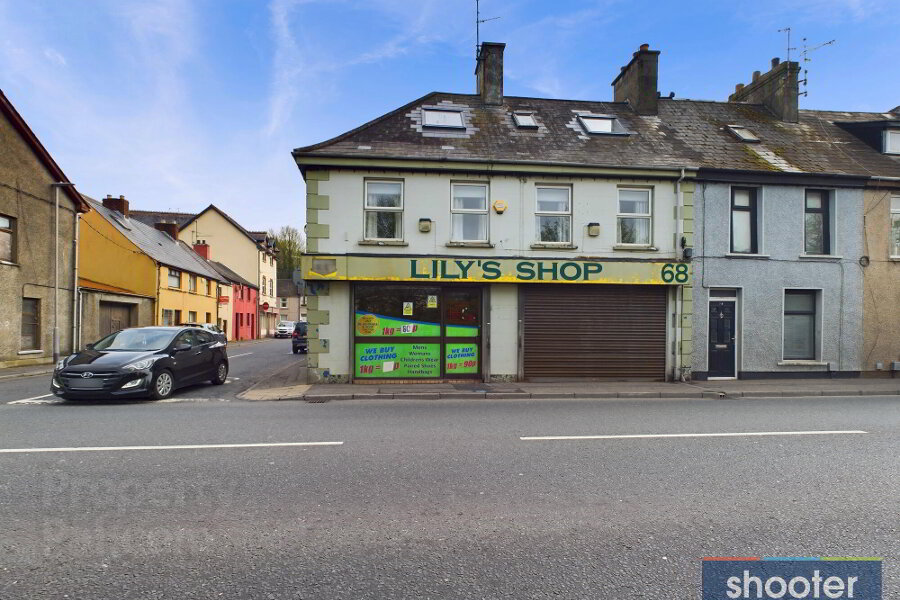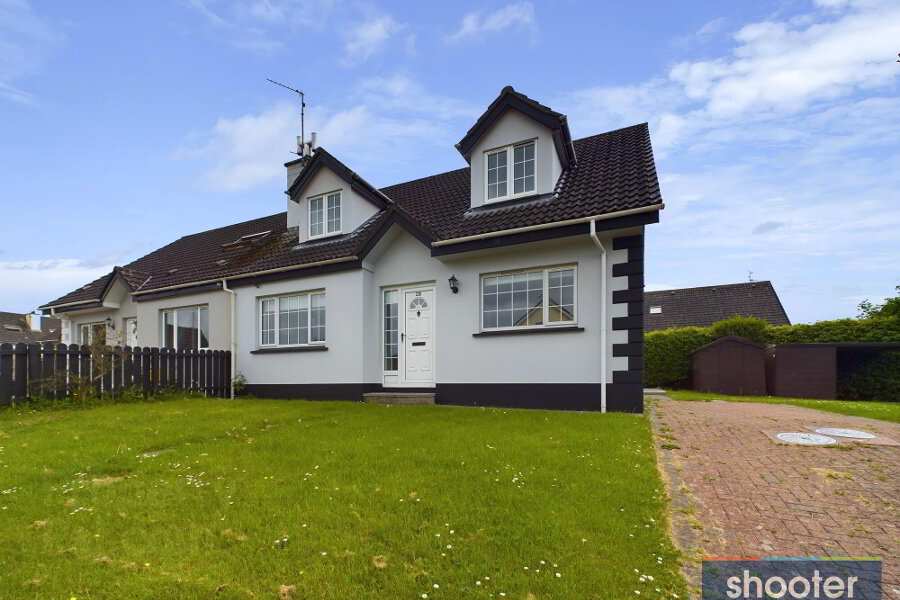
Key Information
| Address The Craigmore, Carrick Shane, Mcshanes Road, Bessbrook, Newry Address |
| Price £157,500 to £180,000 Price |
| Style Semi-detached House Style |
| Bedrooms 3 Bedrooms |
| Receptions 1 Reception Room |
| Bathrooms 2 Bathrooms |
| Heating Oil Heating |
| Status Sale Agreed Status |
Property Units
| Unit Name | Price | Size |
|---|---|---|
| Site 4 Carrickshane, McShanes Road, Bessbrook, Newry | Sale Agreed | 1,216 sq. feet |
| Site 5 Carrickshane, McShanes Road, Bessbrook, Newry | Sold | 1,216 sq. feet |
| Site 10 Carrickshane, McShanes Road, Bessbrook, Newry | Sale Agreed | 1,216 sq. feet |
| Site 11 Carrickshane, McShanes Road, Bessbrook, Newry | Sale Agreed | 1,216 sq. feet |
| Site 14 Carrick Shane | Sold | 1,216 sq. feet |
| Site 15 Carrick Shane | Sold | 1,216 sq. feet |
The Homes
The final phase on offer at Carrick Shane is a selection of superbly designed homes.
Each home has been thoughtfully designed to encapsulate the very essence of modern living. Internal finishes are of the highest standard and applied with loving care and attention as standard.
Specification
All homes include the following specification as standard:
*Traditional brick and block construction with low maintenance k-rend coloured render
*10 year structural warranty
*Concrete foothpaths and bitmac driveway
*All gardens graded and seeded
*Timber facing to rear gardens
*Upvc Double glazed white windows and high security Upvc back door
*Composite high security front door with chrome handles
*High efficiency oil fired central heating with 3 zones
*4 Panel solid internal doors with satin chrome satin and hinges
*Moulded timber architraves and skirting boards
*Internal painting completed to standard colours
*Click fit laminate wood flooring to living room
*Tiled floors to entrance hall, kitchen, utility room, downstairs W.C, en-suite and main bathroom
*Splash backs tiled to bath, basins and shower enclosure fully tiled
*Carpets fitted to all bedrooms, stairs and landing
*Fully tiled kitchen and utility room units installed to selected colours
*Kitchen splashback tiled
*Integrated Fridge / Freezer, Oven, Hob, Dishwasher, extract fan all included
*Opening provided for multi fuel stove to living room
*Wired for alarm system
*Energy rating B80+
FLOOR AREA:
Semi-detached 1216 sq.ft
Interested in viewing this property?
Fill in your details using our enquiry form and a member of our team will get back to you.
SUCCESS Your message has been sent
We will contact you as soon as we can



