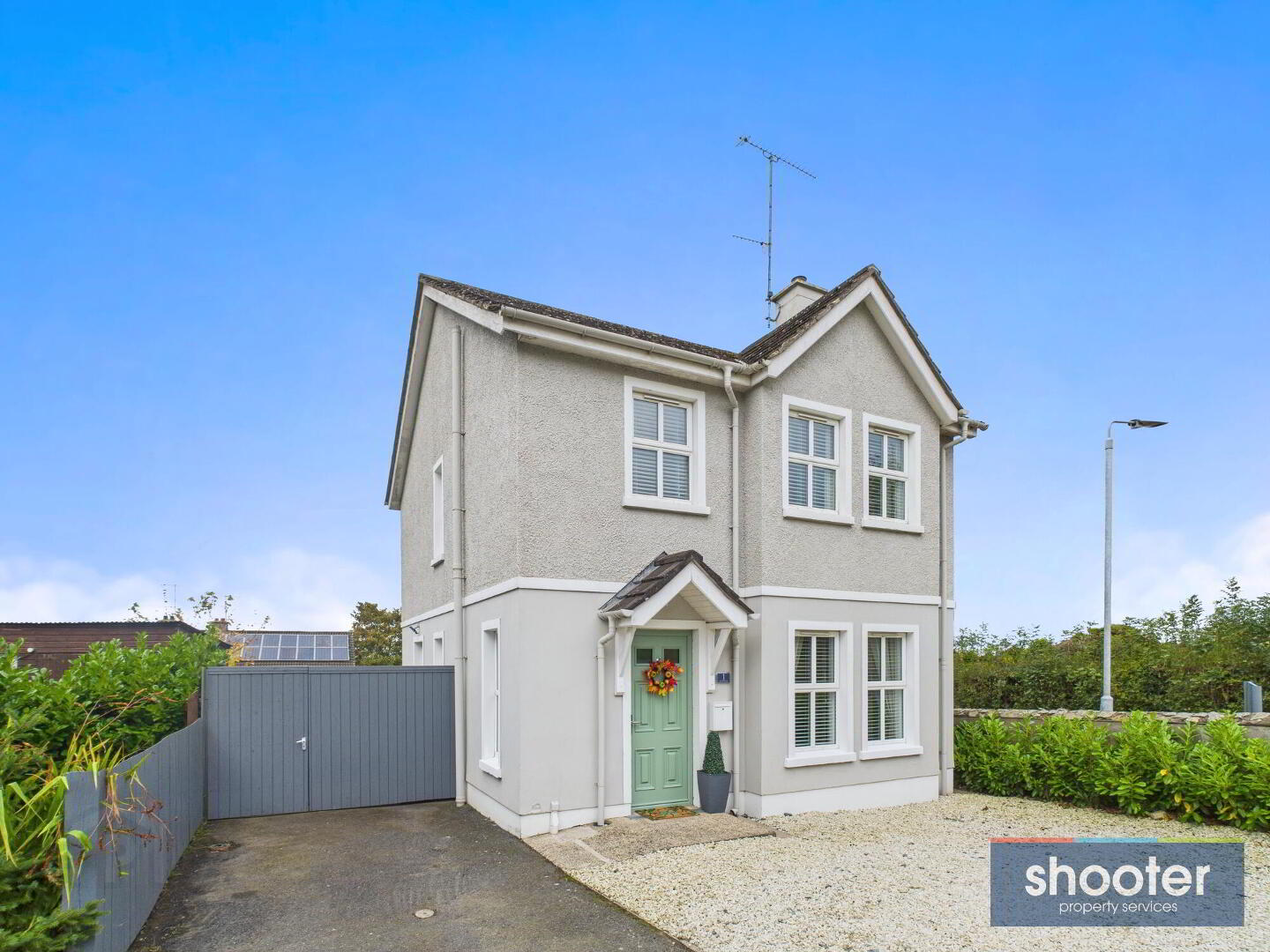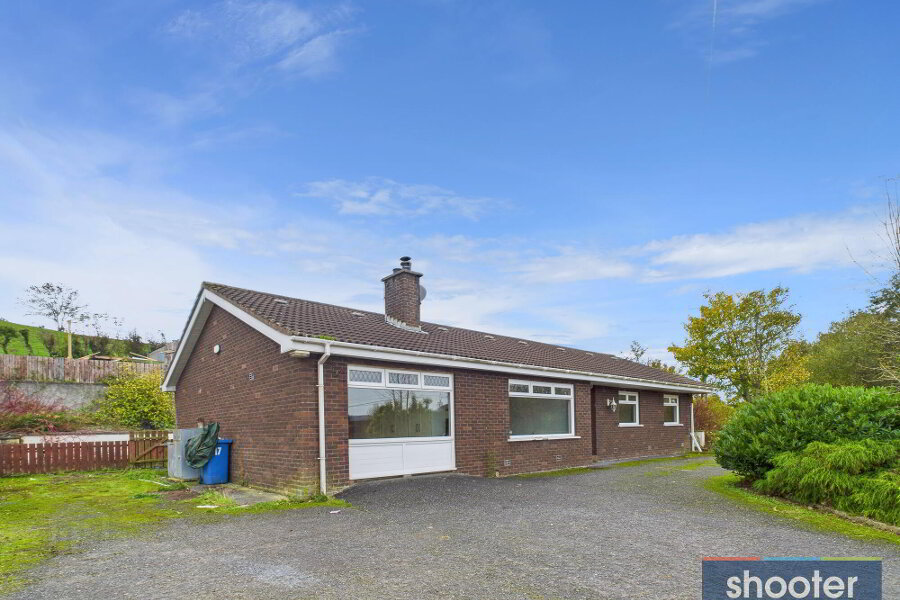
Share with a friend
Key Information
| Address 1 Glenmor, Mayobridge, Newry Address | |
| Price Offers over £239,950 Price | |
| Style Detached House Style | |
| Bedrooms 3 Bedrooms | |
| Receptions 1 Reception Room | |
| Bathrooms 1 Bathroom | |
| Heating Oil Heating | |
| EPC Rating EPC Rating EPC Rating | |
| Status Under offer Status | |
Features
- 3 Bed Detached
- Oil Fired Central Heating
- PVC Double Glazed Windows
- Excellent Decorative Order
- Situated In The Popular Village of Mayobridge
- Carpets & Blinds Included
- White Panelled Internal Doors
- Large Corner Site
- Close to Mayobridge Village Centre & All Local Amenities
- Beautiful Views Overlooking Mayobridge Countryside
- Plus Numerous Other Unique Features
Three Things Certain In Life.. Death... Taxes... And This Won't Stay On The Market Long
This spacious and beautifully presented three-bedroom detached residence offers bright, contemporary family accommodation finished to an exceptional standard. Ideally located just a short walk from the heart of Mayobridge Village, the property also benefits from convenient access to the A1 motorway, local schools, the train station, and Newry City, making it perfectly suited for modern family living. Occupying a prime position, this home combines comfort, style, and practicality, and is sure to appeal to a wide range of purchasers. Early internal viewing is highly recommended by the selling agent to fully appreciate the quality and distinctive features this outstanding property has to offer.
- Entrance Hall
- Composite door. Understairs storage and wainscotting wall panelling. Telephone point. Laminate floor.
- Living Room 15' 7'' x 12' 4'' (4.76m x 3.77m)
- Open fireplace with decorative inset, tile hearth, wooden surround and mantle. Television point and dimmer switch. Laminate floor.
- W.C. 5' 9'' x 3' 0'' (1.76m x 0.92m)
- Low flush toilet and vanity unit with wash hand basin. Ceramic tile floor and part tiled wall.
- Kitchen / Dining 9' 10'' x 17' 4'' (3.00m x 5.28m)
- Modern range of high and low level units incorporating 1 1/2 stainless sink unit, integrated fridge-freezer, oven, touch hob, extractor fan and space for a washing machine. Ceramic tile floor and part tiled walls. PVC single pane sliding door to rear patio area. Hardwood side entrance door.
- Landing
- Hotpress off. Carpet.
- Bedroom 1 14' 9'' x 10' 2'' (4.49m x 3.09m)
- Telephone point and laminate floor.
- Bedroom 2 10' 5'' x 9' 7'' (3.17m x 2.92m)
- Laminate floor.
- Bedroom 3 8' 9'' x 8' 10'' (2.67m x 2.69m)
- Built-in storage cupboard and laminate floor.
- Bathroom 5' 8'' x 9' 5'' (1.72m x 2.88m)
- Low flush toilet, pedestal wash hand basin, tall vanity unit and enclosed shower cubicle with sliding door and Triton Enrich electric shower unit. Extractor fan. Ceramic tile floor and part tiled walls.
- External
- Tarmacadam / decorative stone driveway with parking to front and side. Natural stone / concrete wall and laurel hedge. Canopy shelter, outside light and post box. Enclosed rear garden with gated access to either side of property. Paved patio area. Large grass lawn with wooden fence boundary and laurel hedge. Garden shed. Outside light and water tap.
Interested in viewing this property?
Fill in your details using our enquiry form and a member of our team will get back to you.
SUCCESS Your message has been sent
We will contact you as soon as we can

