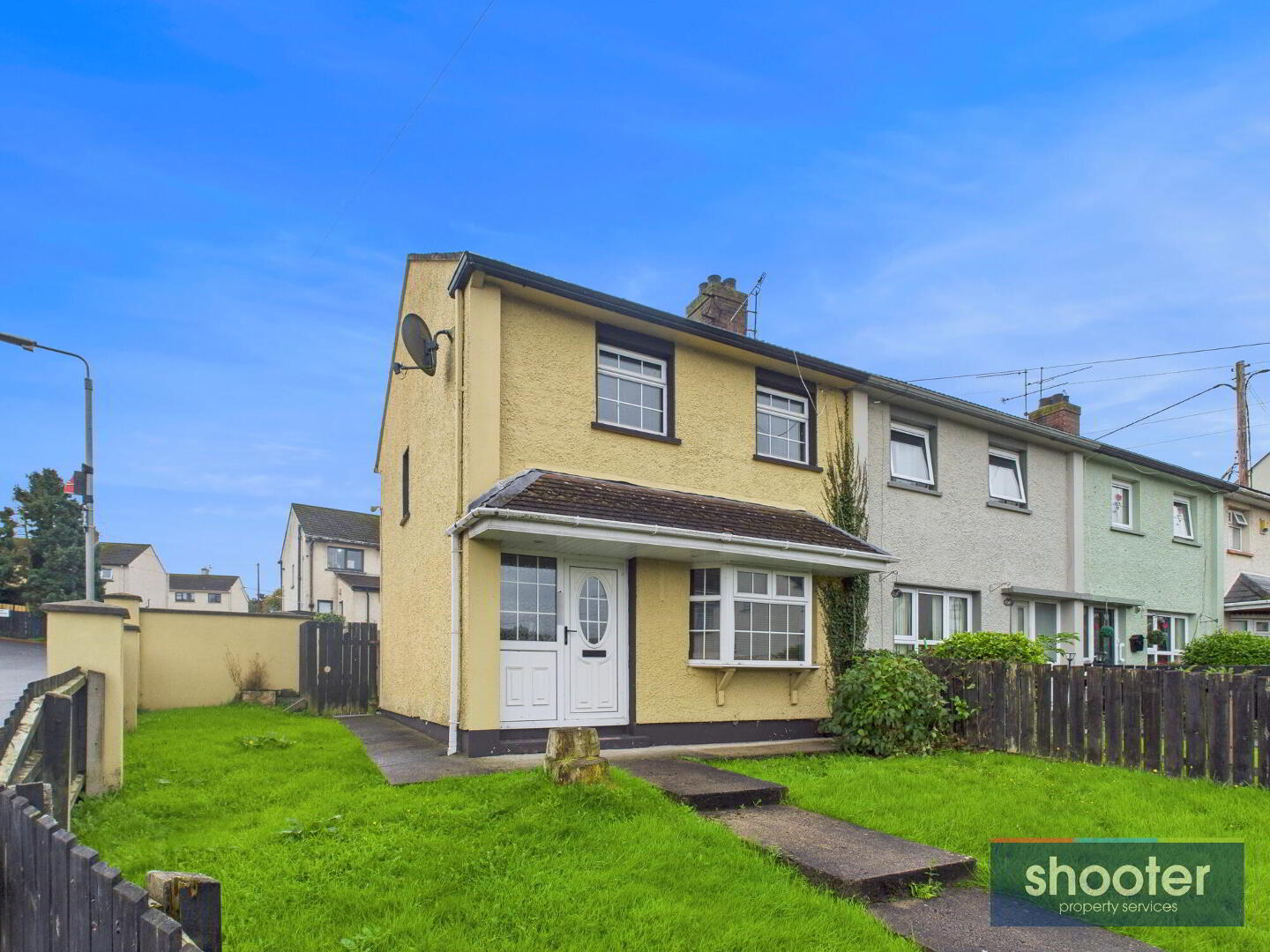This site uses cookies to store information on your computer.

| Address 109 John, F Kennedy Park, Bessbrook, Newry Address | |
| Price £142,500 Price | |
| Style End-terrace House Style | |
| Bedrooms 3 Bedrooms | |
| Receptions 1 Reception Room | |
| Bathrooms 1 Bathroom | |
| Heating Oil Heating | |
| EPC Rating EPC Rating EPC Rating | |
| Status Under offer Status | |
Could This Be The House For You!
109 is an excellent opportunity for first-time buyers or investors alike. This well-presented three-bedroom end-terrace home has been recently redecorated and benefits from a generous corner site, offering a spacious garden area. Ideally situated with convenient access to Newry City Centre, Bessbrook, and Camlough villages, the property is also within close proximity to Newry Train Station, Daisy Hill Hospital, and the A1 motorway — making it an ideal location for commuters. Early viewing is highly recommended, as this property is expected to attract strong interest.
Fill in your details using our enquiry form and a member of our team will get back to you.
We will contact you as soon as we can