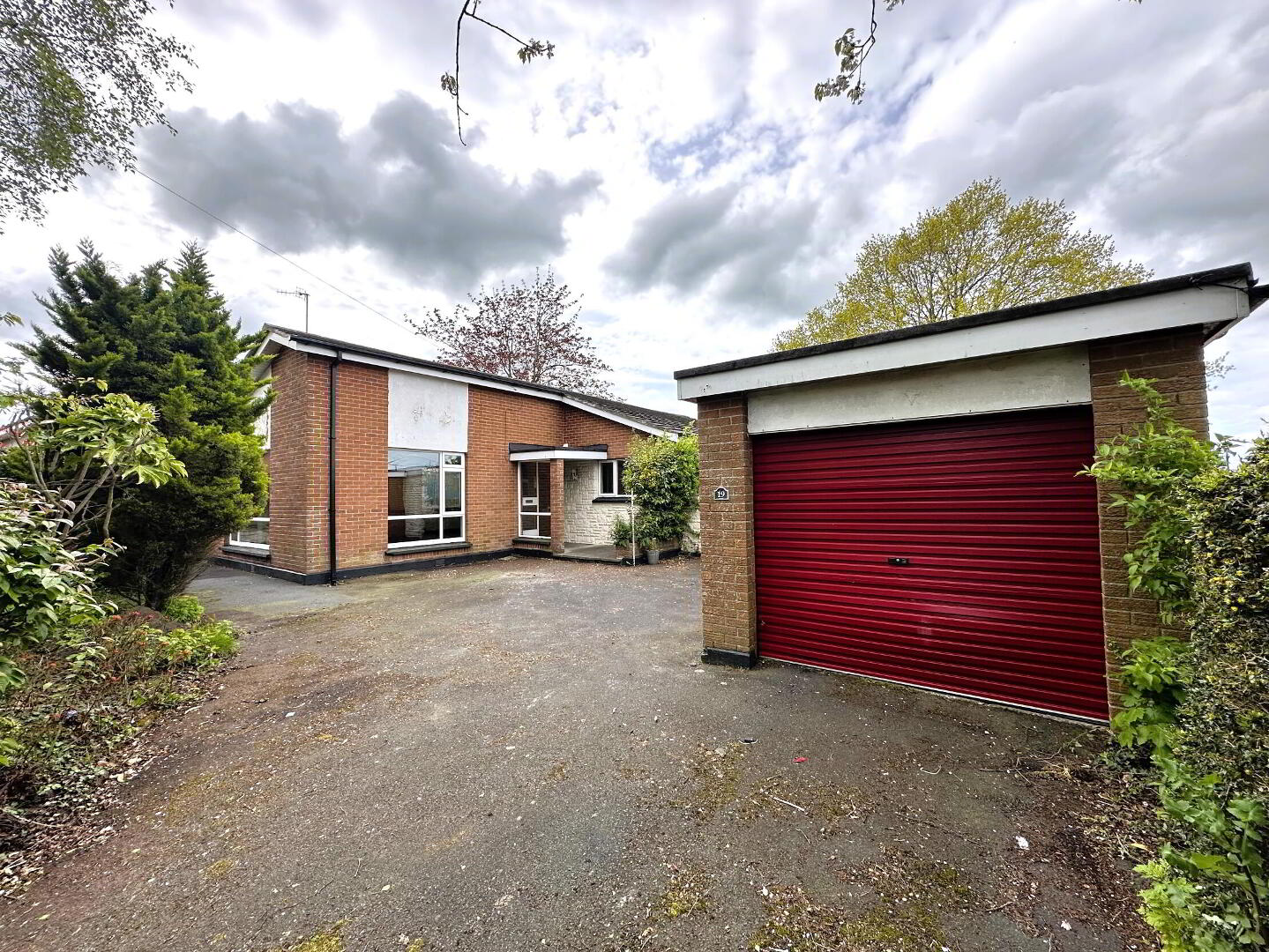This site uses cookies to store information on your computer.

| Address 19 Beechlands, Banbridge Address |
| Price Last listed at £165,000 Price |
| Style Detached Bungalow Style |
| Bedrooms 3 Bedrooms |
| Receptions 1 Reception Room |
| Bathrooms 1 Bathroom |
| EPC Rating EPC Rating EPC Rating |
| Status Sale Agreed Status |
Rare Opportunity To Purchase A Bungalow In This Popular Location
This 3 bedroom detached bungalow is situated in a highly regarded small development off the Newry Road and benefits from a cul-de-sac position and a private, mature site. The property will require modernisation which has been fully allowed for in the asking price, enabling the purchaser to complete to their own personal specification. Conveniently located to the town centre, The Boulevard and many local amenities, we highly recommend an early appointment to view.
Fill in your details using our enquiry form and a member of our team will get back to you.
We will contact you as soon as we can