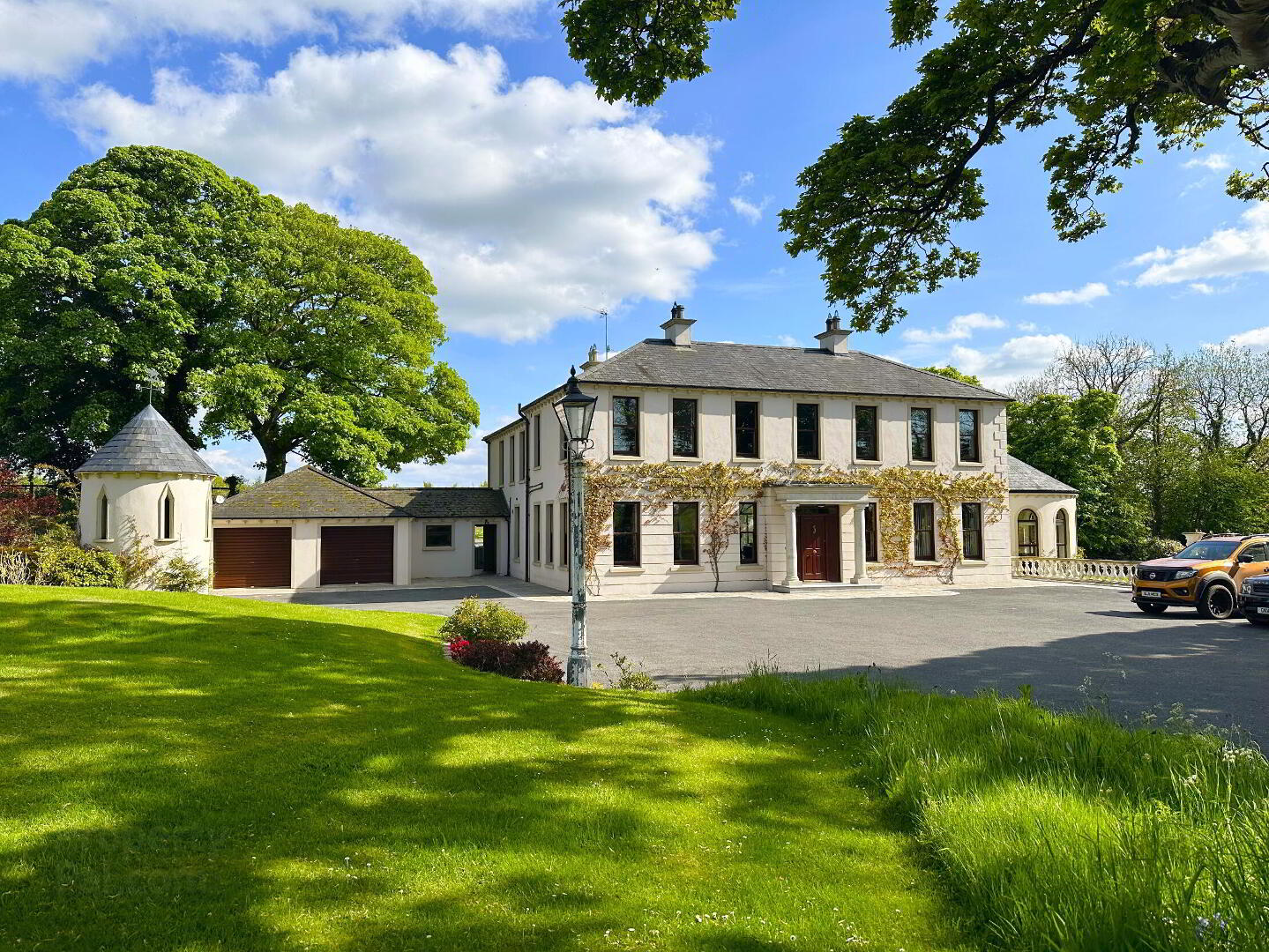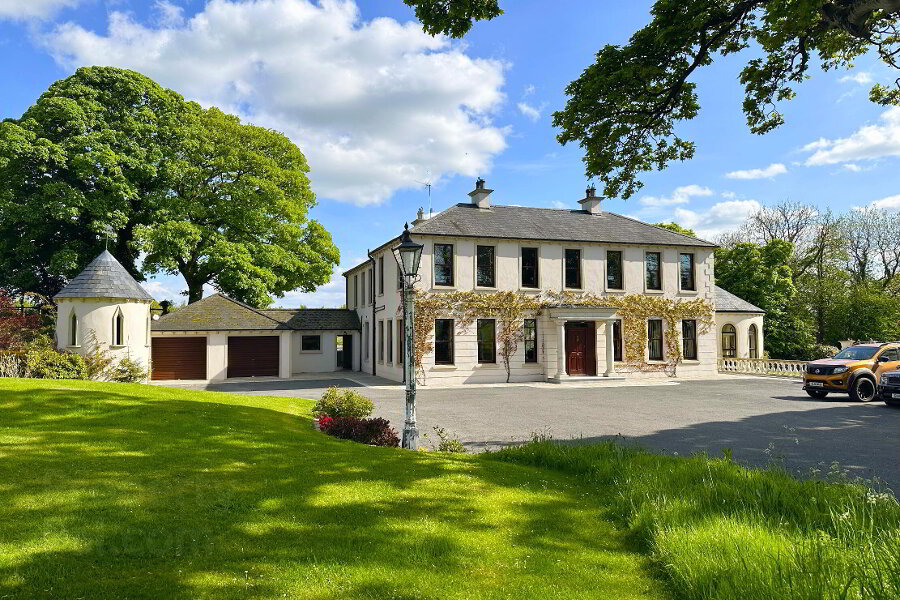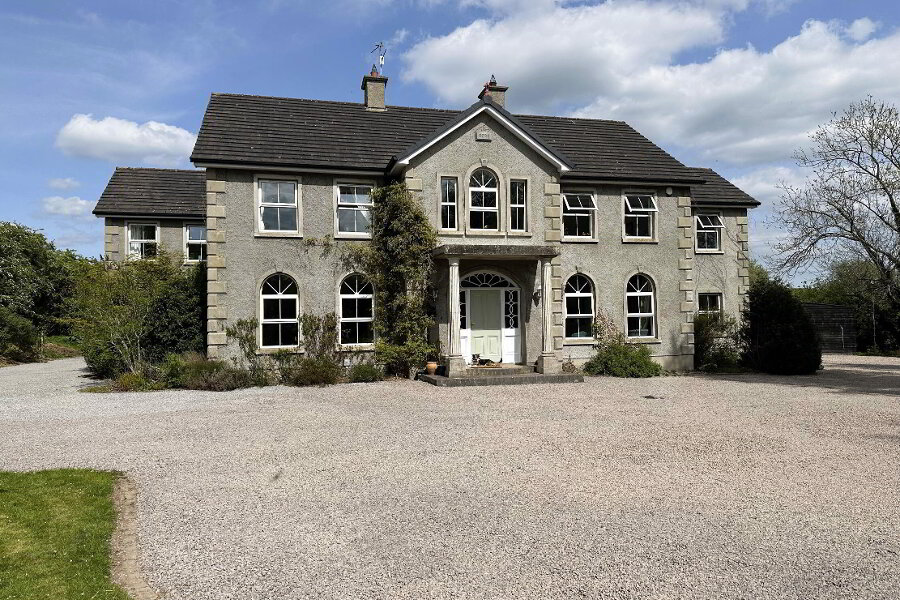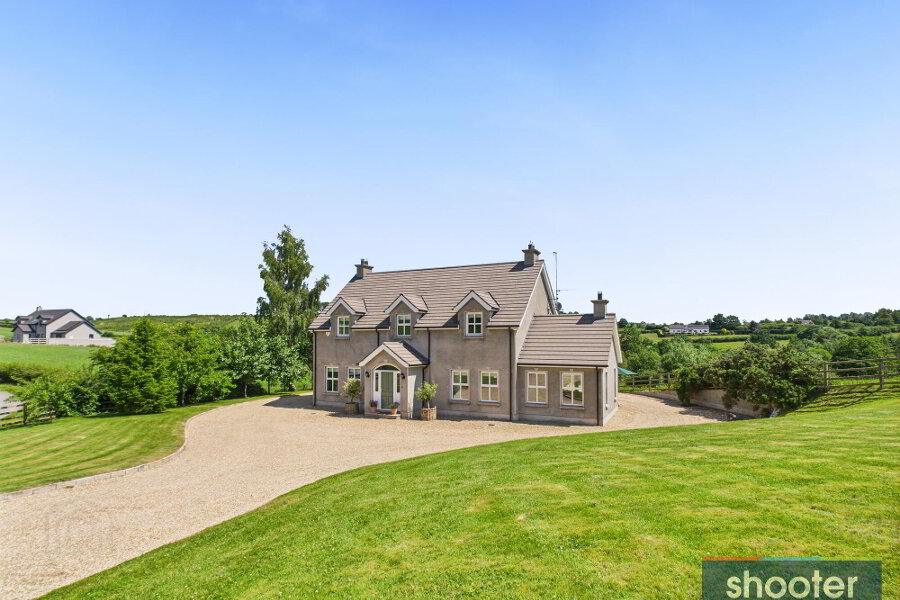
Share with a friend
Key Information
| Address 25 Kilty Hill, Banbridge Address |
| Price £850,000 Price |
| Style Detached House Style |
| Bedrooms 5 Bedrooms |
| Receptions 4 Reception Rooms |
| Bathrooms 3 Bathrooms |
| Heating Oil Heating |
| Status For sale Status |
Features
- Hardwood Double Glazed Sliding Sash Windows
- Oil Fired Central Heating
- Underfloor Heating To Ground Floor
- 5 Bedrooms / 4 Reception
- 2 Bedrooms Ensuite
- Bison Slab 1st Floor With Solid Partition Walls
- 3 Acre Mature Site With Option To Purchase Addition 7.5 Acres - Approximate subject to final measurement
- Workshop / Stable Unit With Concrete Forecourt
- Sand School & Tennis Court
- Beautiful Landscaped Mature Gardens
Set amidst the serene countryside just 6 miles from Banbridge, this distinguished detached gentleman’s residence offers an exceptional lifestyle opportunity. Nestled on approximately 3 acres in total, with the option to purchase an additional 7.5 acres (approx.) of which is agricultural, this substantial home combines period charm with outstanding equestrian and leisure facilities.
The main residence features five generously proportioned bedrooms and four elegant reception rooms, ideal for both family living and entertaining. Characterised by traditional architecture, high ceilings, and classic finishes, the property exudes timeless sophistication.
A key highlight is the large workshop outbuilding, currently partly configured as stables. The property also includes a professionally constructed equestrian sand school / arena.
Additional lifestyle features include a private tennis court and mature gardens that complement the rural setting, offering both relaxation and recreation.
This rare offering combines grandeur, privacy, and functionality, making it ideal for families, equestrian professionals, or buyers seeking a luxurious countryside retreat within easy reach of Banbridge and wider transport links.
- Reception Hall 19' 10'' x 17' 11'' (6.04m x 5.46m)
- Hardwood panelled front door to spacious reception hall featuring reclaimed Guinness floorboards, Invicta cast iron stove with slate hearth and feature granite stone surround, feature wall panelling, coved ceiling and 3 wall light points.
- Living Room 20' 0'' x 13' 10'' (6.09m x 4.21m)
- Attractive cast iron fireplace with slate tiled hearth and feature ornate surround, reclaimed Guinness floorboards, double doors leading to…
- Sun Lounge 24' 5'' x 19' 4'' (7.44m x 5.89m)
- Coved ceiling and centre piece, double doors to garden, reclaimed Guinness floorboards, 6 wall light points.
- Lounge 20' 0'' x 13' 9'' (6.09m x 4.19m)
- Attractive cast iron fireplace and hearth with feature ornate wooden surround, coved ceiling and centre piece.
- Kitchen / Dining 25' 7'' x 13' 11'' (7.79m x 4.24m)
- Full range of high and low level fitted solid wood units with granite worktops, incorporating Belfast sink unit and Quooker hot water tap. Oil fired Aga with tiled splashback and surround, built-in electric oven and gas hob with extractor hood and fan, built-in larder fridge with ice box and fully integrated dishwasher, natural stone tiled floor, part tiled walls, 1/2 panelled walls, walk-in larder (7'1 x 3'5) with light and glazed double doors to the patio.
- Rear Entrance Hall / Cloakroom 11' 10'' x 5' 7'' (3.60m x 1.70m)
- Natural stone tiled floor, 1/2 tiled walls, glazed external door.
- Utility Room
- Fitted units with single drainer stainless steel sink unit and mixer tap, plumbed for automatic washing machine, space for chest freezer, natural stone tiled floor, part tiled walls.
- WC 5' 8'' x 3' 1'' (1.73m x 0.94m)
- With low flush WC and wash hand basin, 1/2 tiled walls, natural stone tiled floor.
- 1st Floor
- Large landing area with solid wooden floor, coved ceiling, double radiator.
- Bedroom 1 20' 4'' x 13' 10'' (6.19m x 4.21m) (Max)
- Built-in mirror robes with shelving and hanging spaces, 2 double radiators.
- Ensuite 7' 8'' x 7' 4'' (2.34m x 2.23m) (Max)
- White suite comprising low flush WC, vanity unit with wash hand basin and mixer tap and quadrant shower enclosure (1200mm x 900mm) with thermostatic mixer shower, handheld and fixed rain head attachments, fully tiled walls and floor, heated chrome towel rail.
- Bedroom 2 15' 8'' x 14' 2'' (4.77m x 4.31m)
- 2 double radiators.
- Ensuite 7' 8'' x 6' 10'' (2.34m x 2.08m) (Max)
- White suite comprising low flush WC, wall hung vanity unit with wash hand basin and mixer tap and fully tiled shower with Triton electric shower unit and power shower, part tiled walls, tiled floor, double radiator.
- Bedroom 3 15' 8'' x 11' 8'' (4.77m x 3.55m)
- 2 double radiators.
- Bedroom 4 13' 1'' x 11' 2'' (3.98m x 3.40m) (Max)
- Double radiator.
- Bedroom 5 13' 1'' x 12' 6'' (4m x 3.8m) (max)
- Double radiator.
- Bathroom 9' 9'' x 9' 9'' (2.97m x 2.97m)
- White suite comprising high flush WC, pedestal wash hand basin, freestanding bath with claw feet and centre mixer tap shower attachment and oversized quadrant shower cubicle with thermostatic mixer shower, handheld and fixed rain head attachments. Fully tiled walls and solid wooden floor, ornate radiator.
- Garage 19' 10'' x 19' 9'' (6.04m x 6.02m)
- Currently subdivided to provide storage and gym areas.
- Outside
- The impressive walled/pillared entrance leads to a tree lined avenue through electric gates and a large parking forecourt at the front of the property. The extensive gardens feature open lawn, numerous mature trees and shrubs, water feature, large pond and trails alongside little bridges to cross. To the rear of the property a large patio to enjoy as well as the tennis court and equestrian facilities. Stone built 'Man Cave' / Garden Storage (to be completed) and green powder coated aluminium greenhouse (approx. 16' x 8')
- Outside WC
- In stand alone feature chapel tower style building with low flush WC and pedestal wash hand basin.
- Workshop / Stable Unit 78' 0'' x 34' 0'' (23.76m x 10.36m)
- Located away from the main house by concrete lane leading to large concrete forecourt.
- Arena 164' 0'' x 98' 5'' (50m x 30m)
- Turn out winter paddock.
- Tennis Court
- Tarmac playing surface with full perimeter fencing.
- Land
- Extending to approx. 7.5 acres in 2 fields, with small parts planted in trees.
Interested in viewing this property?
Fill in your details using our enquiry form and a member of our team will get back to you.
SUCCESS Your message has been sent
We will contact you as soon as we can



