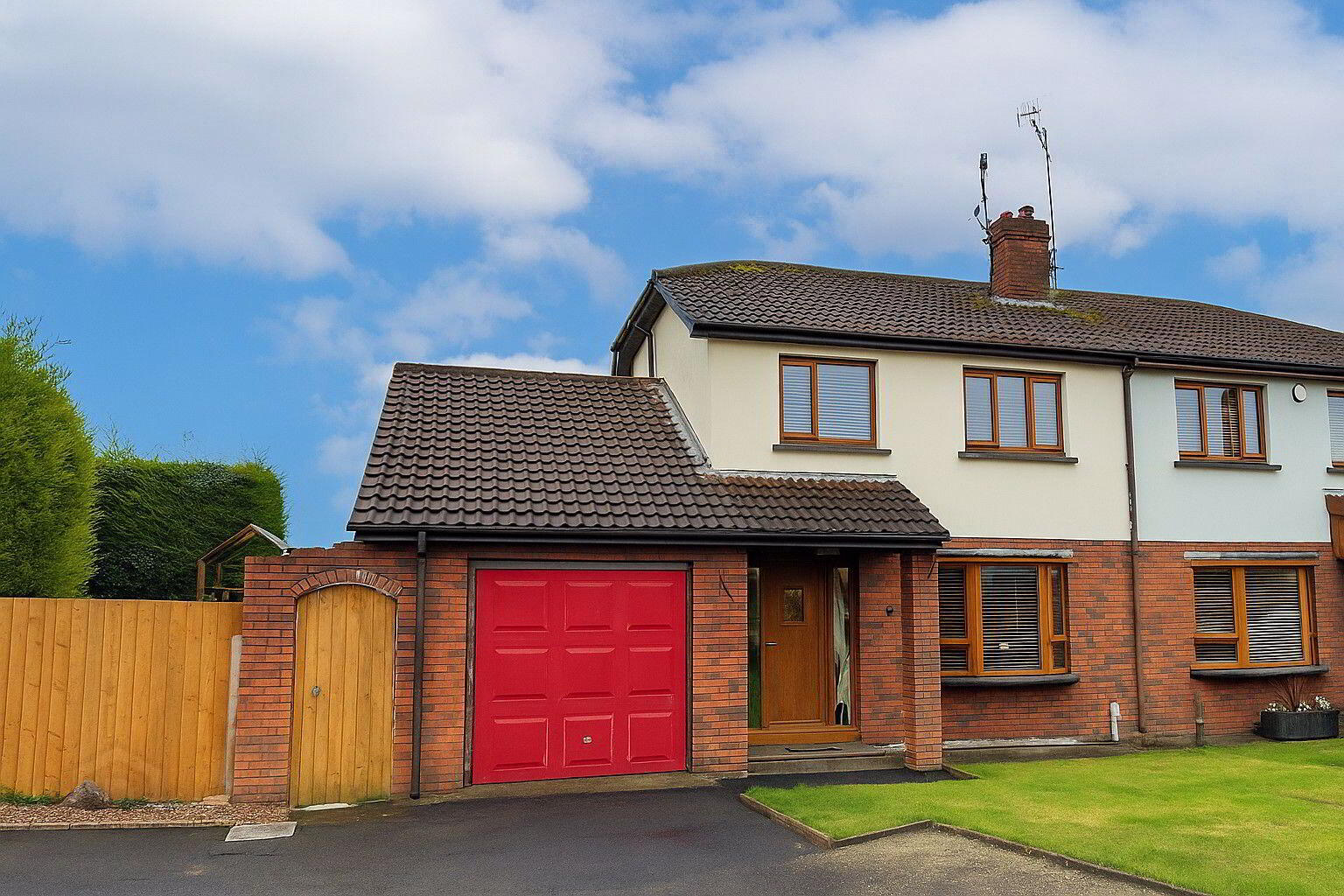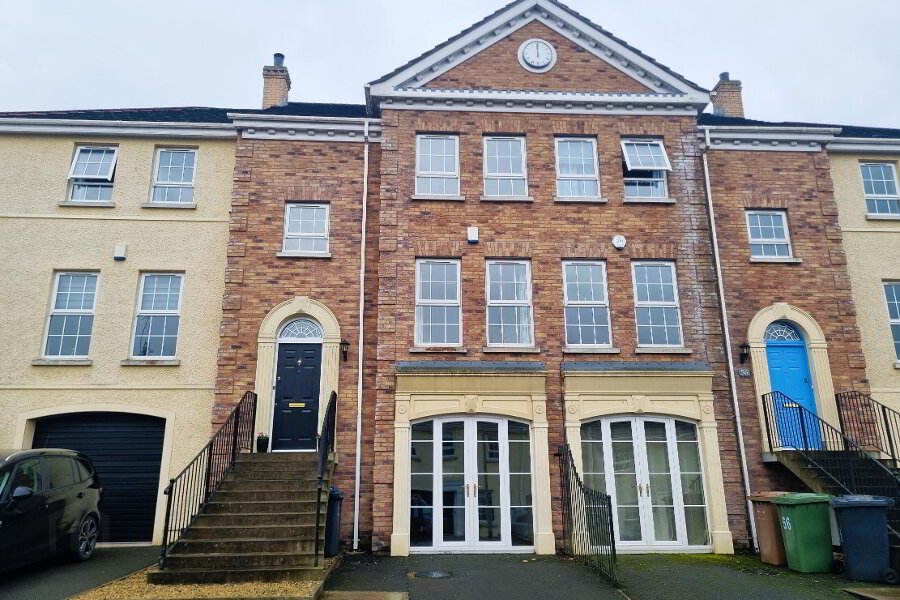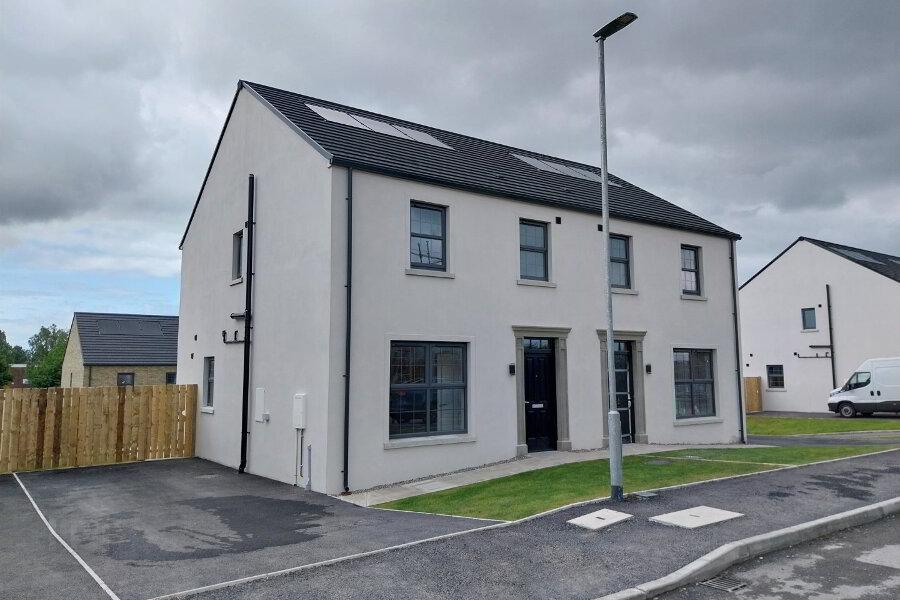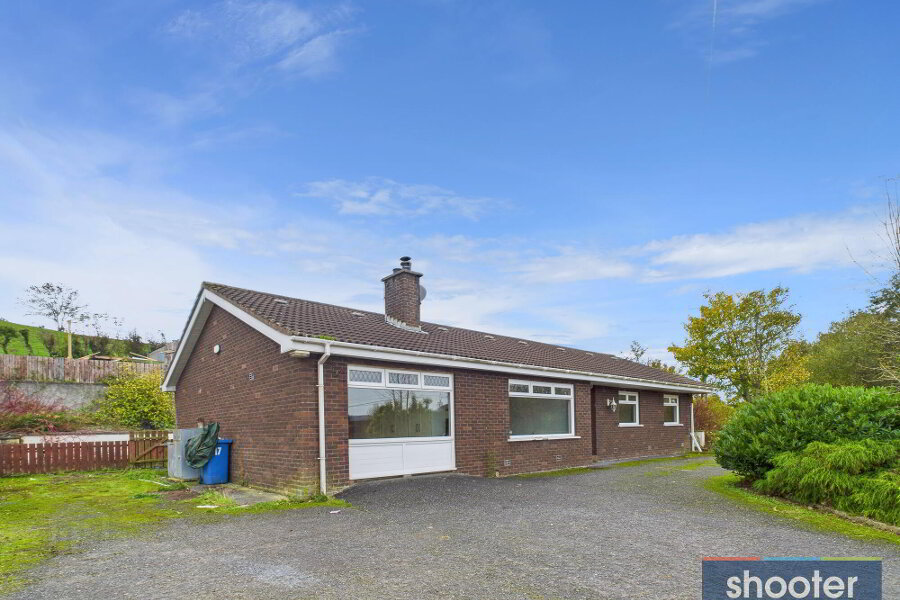
Share with a friend
Key Information
| Address 31 Thorndale, Banbridge Address |
| Price £219,950 Price |
| Style Semi-detached House Style |
| Bedrooms 3 Bedrooms |
| Receptions 1 Reception Room |
| Bathrooms 1 Bathroom |
| EPC Rating EPC Rating EPC Rating |
| Status For sale Status |
Features
- Dual System Central Heating (Oil Fired Condenser Boiler)
- PVC Double Glazing
- Modern Fixtures & Fittings
- Well Presented Throughout
- Spacious Family Accommodation
- Large End Of Cul-De-Sac Site
- Early Viewing Recommendation
Attractive 3 Bedroom Home In Popular Residential Location
An attractive and exceptionally well-presented three-bedroom semi-detached villa, ideally positioned on a spacious end-of-cul-de-sac site within this highly sought-after residential development.
Offering bright and generous accommodation throughout, this superb home enjoys a larger-than-average garden, providing excellent outdoor space for entertaining or family living.
Conveniently located close to local schools, the town centre, and a range of everyday amenities, this property will appeal to a wide range of purchasers seeking a quality home in a convenient and popular location.
Early viewing is highly recommended to fully appreciate this impressive property and its excellent setting.
- Entrance Hall
- PVC front door with double glazed side screens to fully tiled hall, feature wall panelling, understairs storage cupboard, 1 radiator.
- Lounge 13' 5'' x 13' 2'' (4.09m x 4.01m)
- Attractive brick fireplace and hearth with tile inset, wooden surround and incorporating high output back boiler linked to central heating system. Oak wooden floor, TV aerial lead, bow window, glazed double doors to kitchen, double radiator.
- Kitchen / Dining 19' 10'' x 9' 8'' (6.04m x 2.94m)
- Full range of high and low level fitted modern units incorporating 1 1/2 bowl stainless steel sink unit and mixer tap, window pelmet, wine rack and worktop lighting. Built-in ceramic hob with stainless steel extractor hood and fan, built-in eye level double oven, fully integrated dishwasher and built-in fridge/freezer, part tiled walls and fully tiled floor, feature panelled wall, double radiator.
- Utility Room 8' 6'' x 6' 6'' (2.59m x 1.98m)
- Matching range of high and low level fitted units with single drainer stainless steel sink unit and mixer tap, plumbed for automatic washing machine, part tiled walls, fully tiled floor, PVC double glazed back door, 1 radiator.
- WC 8' 6'' x 2' 10'' (2.59m x 0.86m)
- With low flush WC and pedestal wash hand basin, tiled floor, 1 radiator.
- 1st Floor
- Landing, wall panelling, hotpress.
- Bedroom 1 13' 5'' x 8' 2'' (4.09m x 2.49m)
- Fitted wall to wall mirror sliderobes with shelving and hanging spaces, 1 radiator.
- Bedroom 2 10' 4'' x 9' 10'' (3.15m x 2.99m)
- Laminate wooden floor, 1 radiator.
- Bedroom 3 10' 2'' x 9' 2'' (3.10m x 2.79m) (Max)
- Laminate wooden floor, 1 radiator.
- Bathroom 9' 0'' x 6' 6'' (2.74m x 1.98m)
- White suite comprising low flush WC, pedestal wash hand basin with mixer tap, dual flush WC, panel bath with centre mixer tap shower attachment and quadrant shower cubicle with thermostatic mixer shower. Fully tiled walls and floor, recessed ceiling spots, heated chrome towel rail.
- Garage 17' 11'' x 9' 10'' (5.46m x 2.99m)
- Up and over door, light and power, access ladder to roofspace storage area with floor, light and power points.
- Outside
- Neat front lawn with double width tarmac driveway. Fully enclosed side and rear garden laid out in lawn with paved patio area, outside lighting and water tap.
Interested in viewing this property?
Fill in your details using our enquiry form and a member of our team will get back to you.
SUCCESS Your message has been sent
We will contact you as soon as we can



