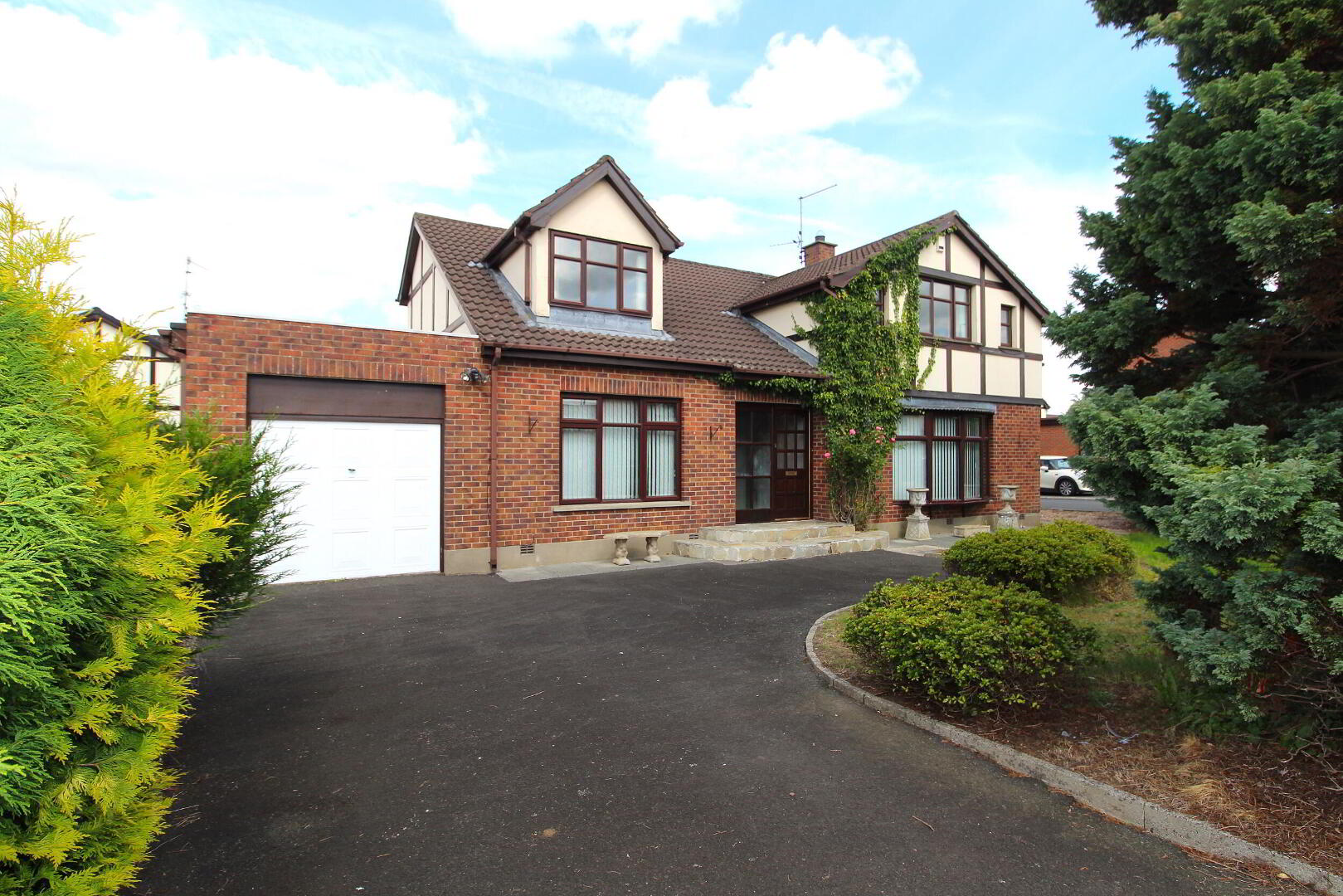33 Holborn Hall, Lisburn
A chance to purchase a detached family home in this sought-after development set just off the Plantation Road, the property will need some updating and is convenient to the M1 and only a short drive from Lisburn City centre. The property enjoys a corner site and well-appointed accommodation that will appeal to a variety of potential purchasers. An early appointment to view is highly recommended.
- Entrance Hall
- Glazed hardwood front door and side panel, understairs storage, double panel radiator.
- Lounge 18' 8'' x 13' 8'' (5.69m x 4.16m)
- Feature stone fireplace, 2 radiators, archway to…
- Dining Room 13' 8'' x 11' 4'' (4.16m x 3.45m)
- Double panel radiator, patio doors to…
- Conservatory 14' 1'' x 8' 1'' (4.29m x 2.46m)
- Ceramic tiled floor, uPVC patio doors, radiator.
- Kitchen 11' 11'' x 11' 4'' (3.63m x 3.45m)
- Extensive range of high and low level units with complementary worksurfaces, 1 1/2 bowl stainless steel sink unit, cooker space, breakfast bar, plumbed for dishwasher, glazed display unit, part tiled walls, radiator.
- Family Room 11' 0'' x 16' 1'' (3.35m x 4.90m)
- Radiator.
- Utility Room 7' 10'' x 11' 0'' (2.39m x 3.35m) (Max)
- Range of units, plumbed for automatic washing machine, sink unit.
- Cloaks WC
- Low flush WC and pedestal wash hand basin.
- 1st Floor Landing
- Access to roofspace, hotpress, radiator.
- Bedroom 2 22' 9'' x 11' 1'' (6.93m x 3.38m)
- Built-in storage cupboard, 2 radiators.
- Bedroom 3 8' 2'' x 9' 4'' (2.49m x 2.84m)
- Single panel radiator.
- Master Bedroom 13' 9'' x 14' 1'' (4.19m x 4.29m) (Max)
- Built-in storage cupboard, single panel radiator.
- Ensuite 13' 10'' x 4' 2'' (4.21m x 1.27m)
- Cream suite comprising low flush WC, pedestal wash hand basin and panel bath with mixer tap.
- Bedroom 4 11' 7'' x 8' 10'' (3.53m x 2.69m)
- Single panel radiator.
- Bathroom 7' 2'' x 8' 1'' (2.18m x 2.46m)
- White suite comprising low flush WC, pedestal wash hand basin, panel bath and glass shower cubicle, fully tiled walls, radiator.
- Garage 10' 2'' x 24' 10'' (3.10m x 7.56m)
- Up and over door, oil fired boiler, light and power.
- Outside
- Front side and rear garden with mature trees and shrubs. Fully enclosed rear garden laid in patio.
