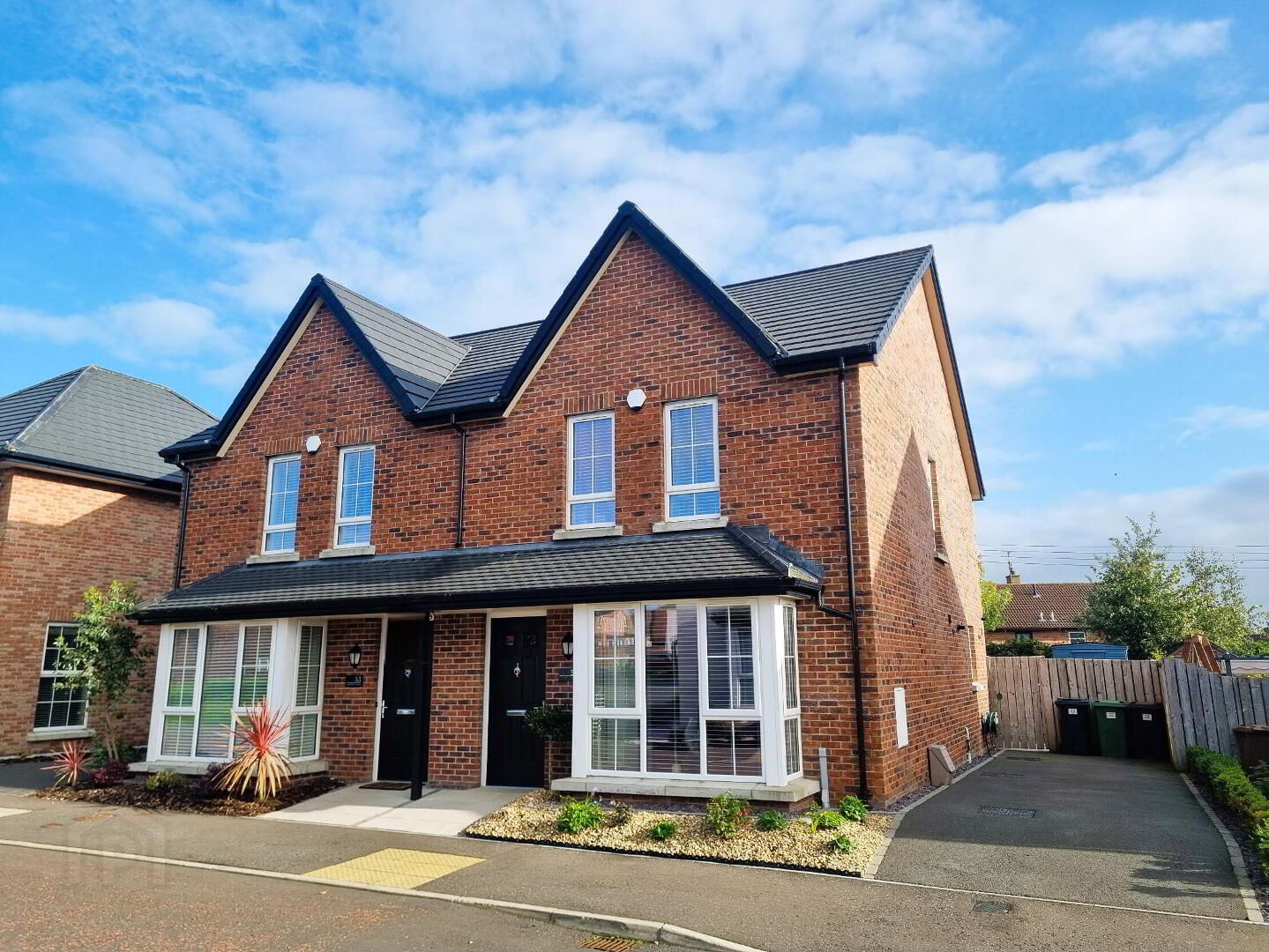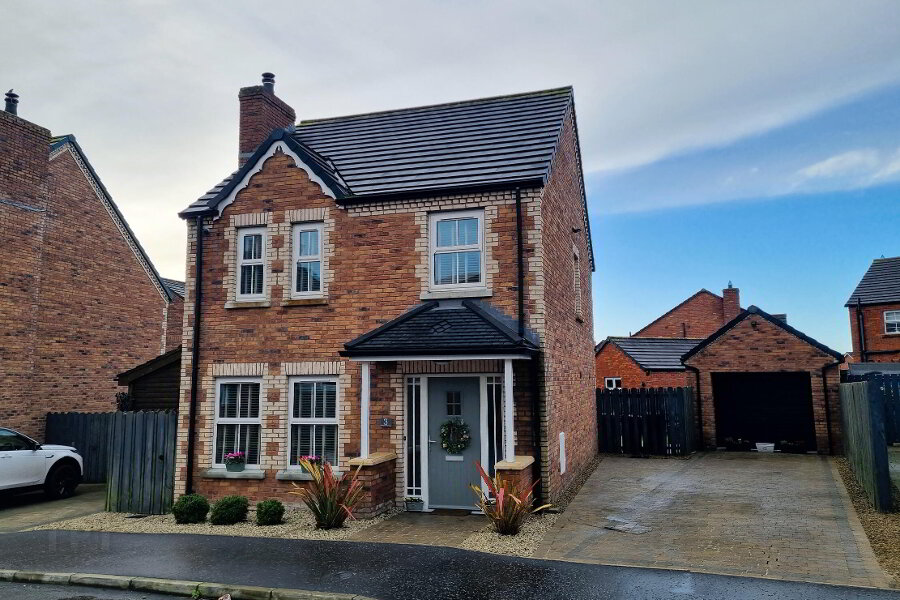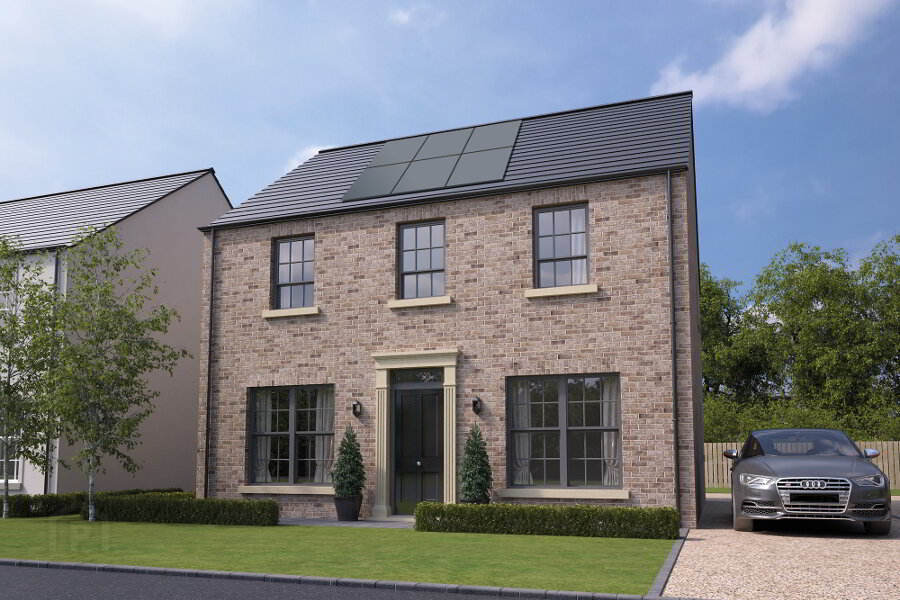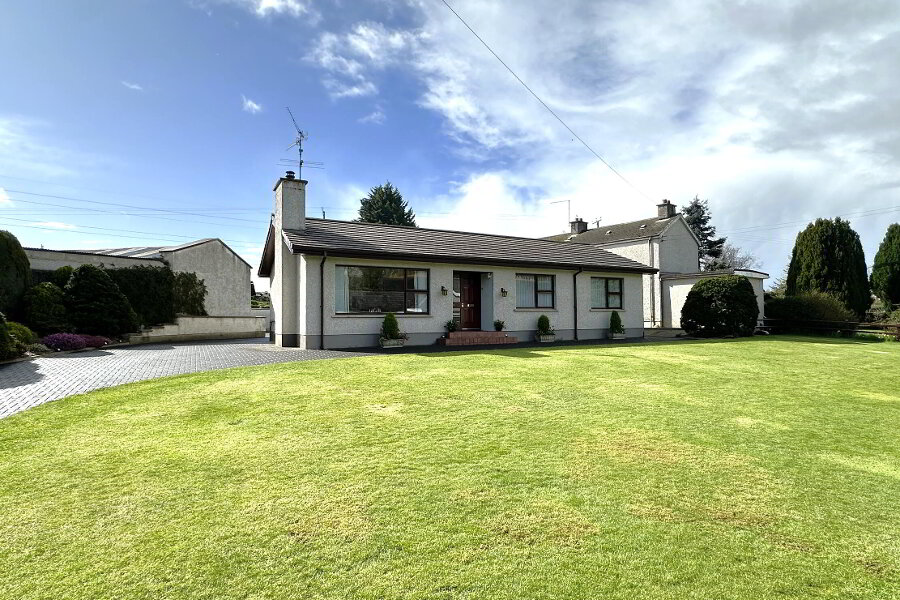
Share with a friend
Key Information
| Address 55 Magherahinch Road, Moira Address |
| Price Last listed at Offers around £269,950 Price |
| Style Semi-detached House Style |
| Bedrooms 3 Bedrooms |
| Receptions 2 Reception Rooms |
| Bathrooms 2 Bathrooms |
| EPC Rating EPC Rating EPC Rating |
| Status Sale Agreed Status |
Features
- Accommodation Comprises: Entrance Hall, Lounge, Kitchen/Dining, Sunroom, Three Bedrooms (Master Ensuite) & Family Bathroom
- Gas Fired Central Heating System
- uPVC Double Glazed Windows
- Stunning Finish Throughout
- Lounge With Feature Media Wall & Electric Fire
- Excellent Kitchen With A Wide Range Of Units
- Open Plan Sun Room
- Three Spacious Bedrooms With Master Ensuite
- Modern Fitted Bathroom Suite
- Superb Well Maintained Gardens
- Driveway Parking
Stunning Three-Bedroom Semi-Detached Home with Sunroom & Private Garden
Located in the highly sought-after Saint Inns development, just off Moira Main Street, this beautifully presented semi-detached home offers stylish, modern living in a prime and convenient location — all within walking distance of local amenities, shops, eateries, and public transport. Built only five years ago, the property blends sleek contemporary design with practical, well-proportioned accommodation, making it an ideal choice for a wide range of buyers — from first-time purchasers to those looking to downsize. Set on a generous site, the home benefits from driveway parking and a private, enclosed rear garden — perfect for outdoor entertaining or simply enjoying a quiet evening. A bright and spacious sunroom adds further flexibility to the layout, providing a warm, light-filled space for relaxing, dining, or entertaining guests.
- Entrance Hall
- Composite front door, ceramic tiled floor, feature wall panelling, radiator.
- Living Room 12' 6'' x 18' 2'' (3.81m x 5.53m) (Into Bay)
- Feature media wall with inset for TV, wrap around electric fire, radiator.
- Kitchen / Dining 16' 9'' x 12' 4'' (5.10m x 3.76m)
- Extensive range of high and low level units with complementary worksurfaces, circular sink unit with mixer tap. Built-in gas hob and oven with matching microwave, curved glass and stainless steel extractor fan, integrated fridge/freezer, integrated washing machine and dishwasher. Ceramic tiled floor, feature wall panelling, recessed lighting, open plan to sunroom.
- Sunroom 11' 1'' x 10' 0'' (3.38m x 3.05m)
- Ceramic tiled floor, uPVC french doors, recessed lighting, radiator.
- Cloaks WC
- Modern white suite comprising low flush WC, pedestal wash hand basin and ceramic tiled floor, wood panelling, 1 radiator.
- 1st Floor Landing
- Bright, spacious landing with feature wood panelling, access to roofspace, recessed lighting, built-in storage cupboard.
- Bedroom 1 12' 5'' x 11' 10'' (3.78m x 3.60m)
- Laminate wooden floor, feature wood panelling, radiator.
- Ensuite
- Modern white suite comprising low flush WC, vanity sink unit and quadrant shower cubicle with mixer shower, part tiled walls, ceramic tiled floor, feature wall panelling, LED mirror, chrome towel rail, recessed lighting.
- Bedroom 2 15' 2'' x 8' 9'' (4.62m x 2.66m) (At Widest Point)
- Built-in storage cupboard, 1 radiator.
- Bedroom 3 11' 0'' x 7' 5'' (3.35m x 2.26m)
- 1 radiator.
- Bathroom
- Luxury white suite comprising low flush WC, vanity sink unit and panel bath with centre mixer taps, LED mirror, part tiled walls, ceramic tiled floor, chrome towel rail, recessed lighting.
- Outside
- Superb fully enclosed rear gardens laid in lawns with feature paved areas bordered by mature shrubs and timber fencing, outside light and tap. Ample Driveway parking finished in tarmac.
Interested in viewing this property?
Fill in your details using our enquiry form and a member of our team will get back to you.
SUCCESS Your message has been sent
We will contact you as soon as we can



