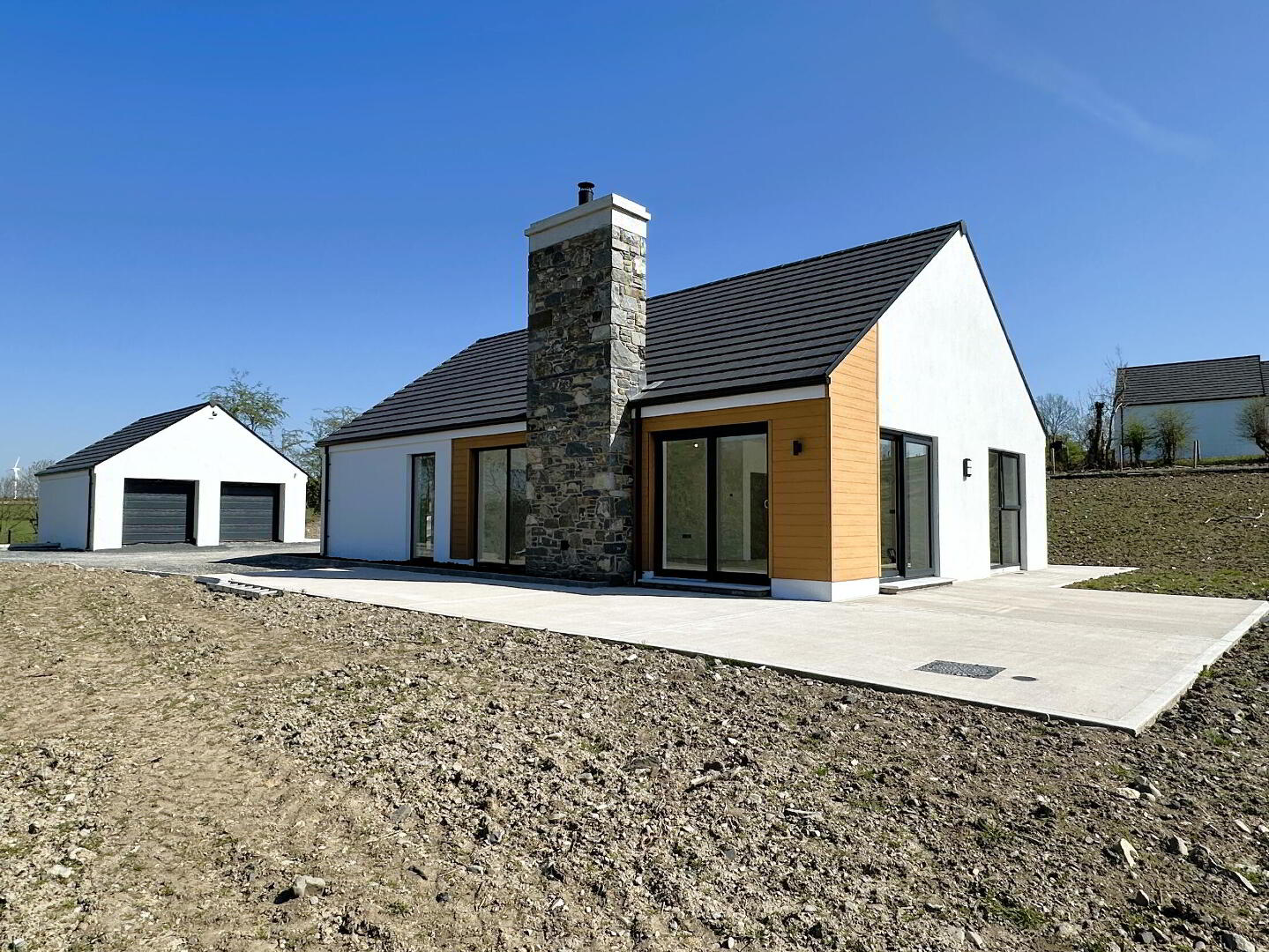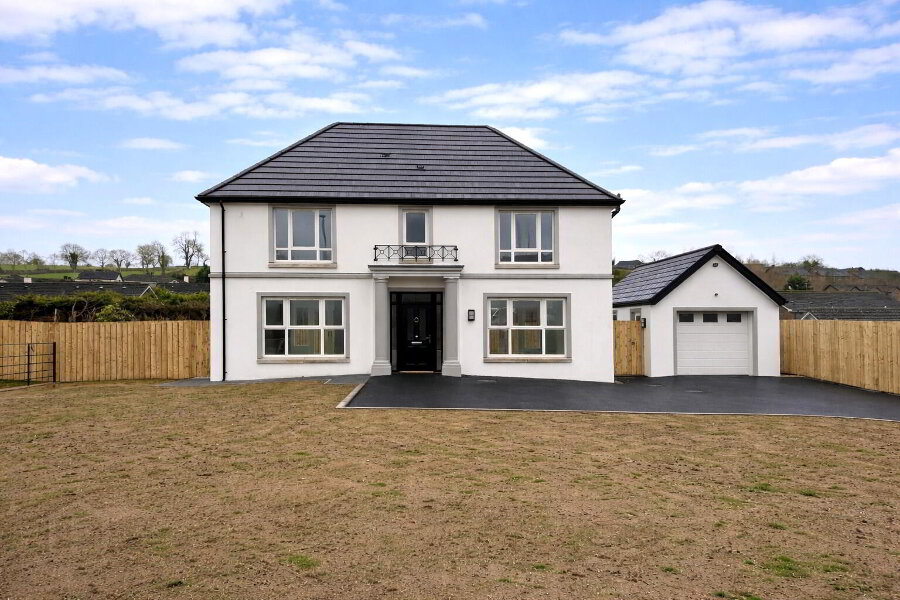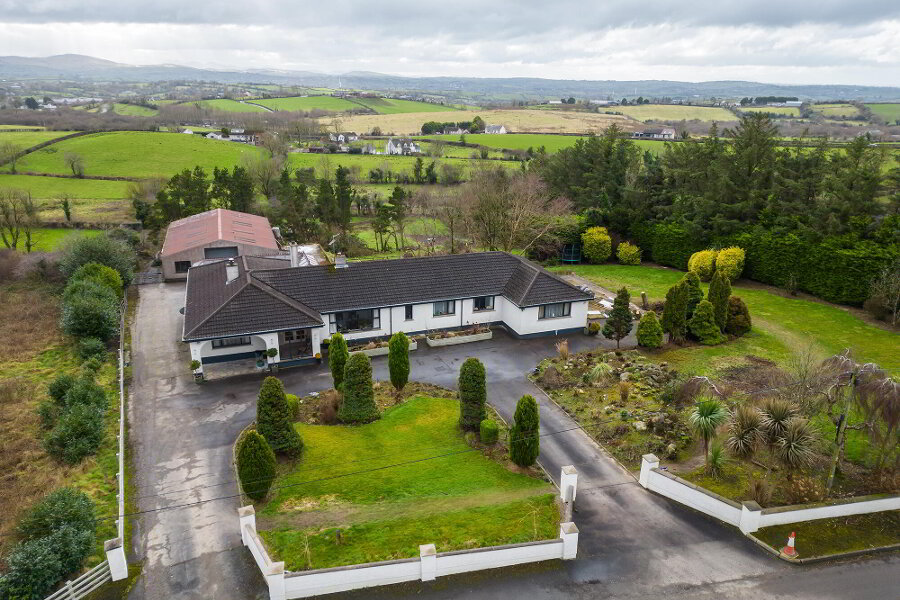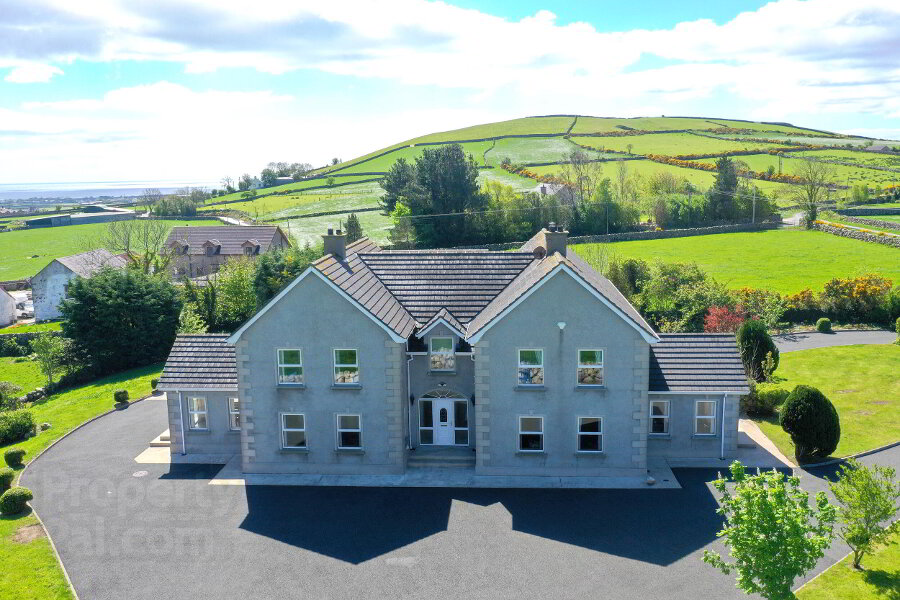
Share with a friend
Key Information
| Address 6a Monteith Road, Annaclone, Banbridge Address | |
| Price £525,000 Price | |
| Style Detached Bungalow Style | |
| Bedrooms 4 Bedrooms | |
| Receptions 2 Reception Rooms | |
| Bathrooms 2 Bathrooms | |
| Status For sale Status | |
Features
- Underfloor Oil Fired Central Heating
- Anthracite PVC Double Glazing
- White Rendered Finish
- Brown Fibre Cement Cladding Boards
- Black Rainwater Goods
- Natural Stone Chimney
- Fully Constructed & Ready For Personalised Finishes & Occupation
- £25,000 PC Allowance For Kitchen, Sanitary Ware & Fireplace
- High Electrical Specification To Include Cat5 Cabling & 5 Amp Lighting Circuit
- Electric, Insulated Garage Doors
- Granite Steps To External Doors
- Outside Lighting & Water Tap
- Gardens Levelled. Topsoiled and Seeded
New Build Modern Home In Pleasant, Convenient Setting
Set within the grounds of a Georgian Country House known as Monteith, 6a Monteith Road forms part of the Bluefields collection of individually designed homes enjoying the rustic charm of Monteith and the surrounding mature grounds but integrating striking design design and accommodation to suit modern living.
This individually designed 4 bedroom bungalow with detached double garage extends to approx. 2120 sq.ft. (excluding garage) and provides bright, open, living over 2 'pods', keeping the bedroom accommodation separate to the living / entertainment space.
PC SUM Allowance: £25,000
Located only 4.5 miles from Banbridge and the A1 carriageway these captivating residences are ideally suited and situated for commuting professionals seeking tranquil repose and families seeking open space and adventure.
- Entrance Hall
- Cloakroom
- WC 6' 11'' x 4' 6'' (2.1m x 1.37m)
- Sitting Room 16' 5'' x 12' 4'' (5m x 3.75m) (excluding bay)
- Kitchen / Living/ Dining 28' 10'' x 26' 3'' (8.8m x 8m)(max)
- Utility Room 10' 11'' x 7' 4'' (3.34m x 2.24m)
- Bedroom 1 13' 0'' x 12' 2'' (3.95m x 3.7m)
- Ensuite 7' 7'' x 4' 0'' (2.31m x 1.21m)
- Bedroom 2 11' 11'' x 11' 6'' (3.63m x 3.5m)
- Bedroom 3 11' 11'' x 11' 0'' (3.63m x 3.36m)
- Bedroom 4 12' 2'' x 10' 11'' (3.7m x 3.34m)(ma)
- Bathroom 11' 11'' x 6' 8'' (3.63m x 2.03m)
- Detached Double Garage 22' 9'' x 20' 11'' (6.93m x 6.38m)
- Gross Internal Floor Area
- 197 sqm / 2120 sq.ft.
Interested in viewing this property?
Fill in your details using our enquiry form and a member of our team will get back to you.
SUCCESS Your message has been sent
We will contact you as soon as we can



