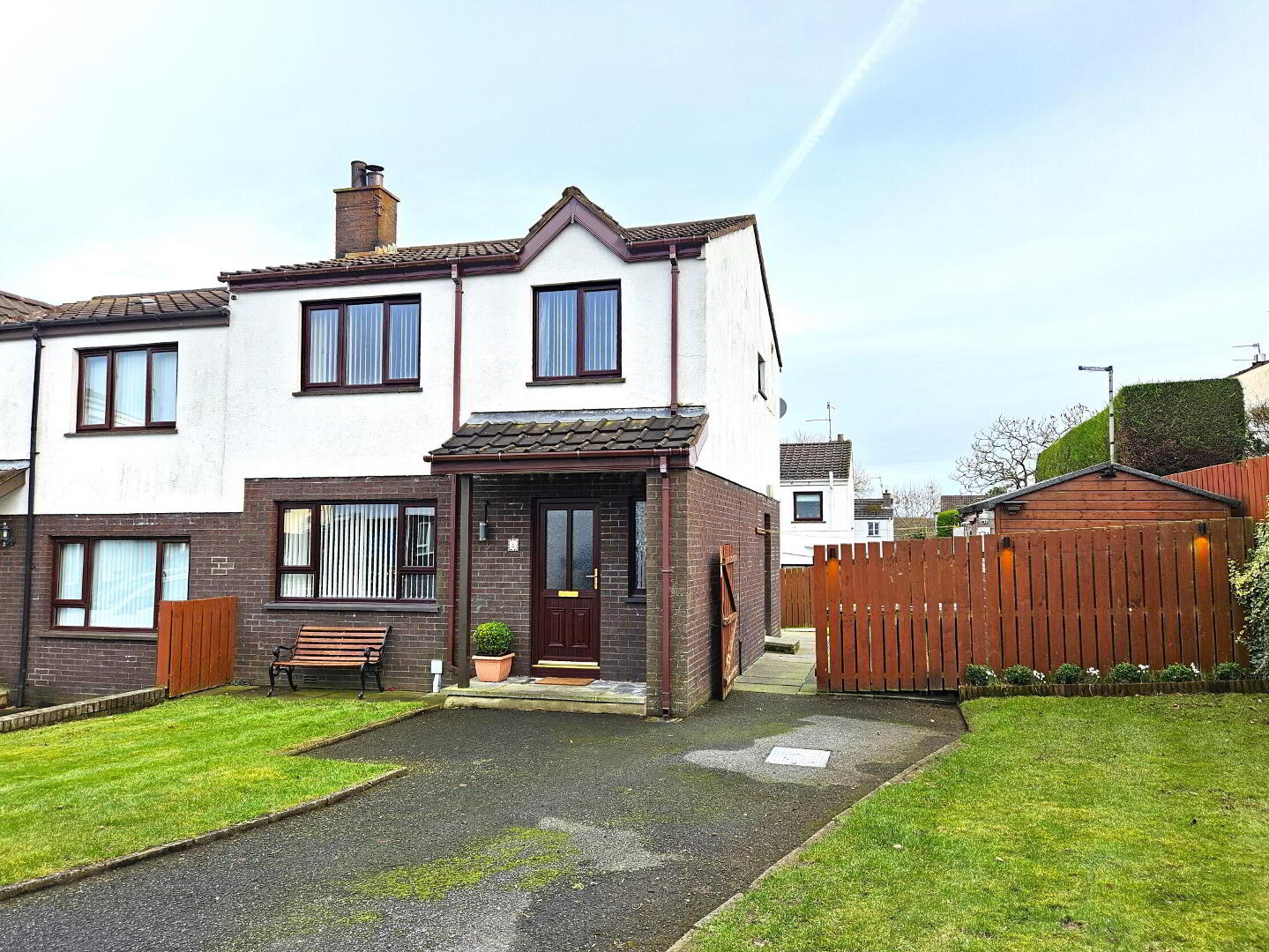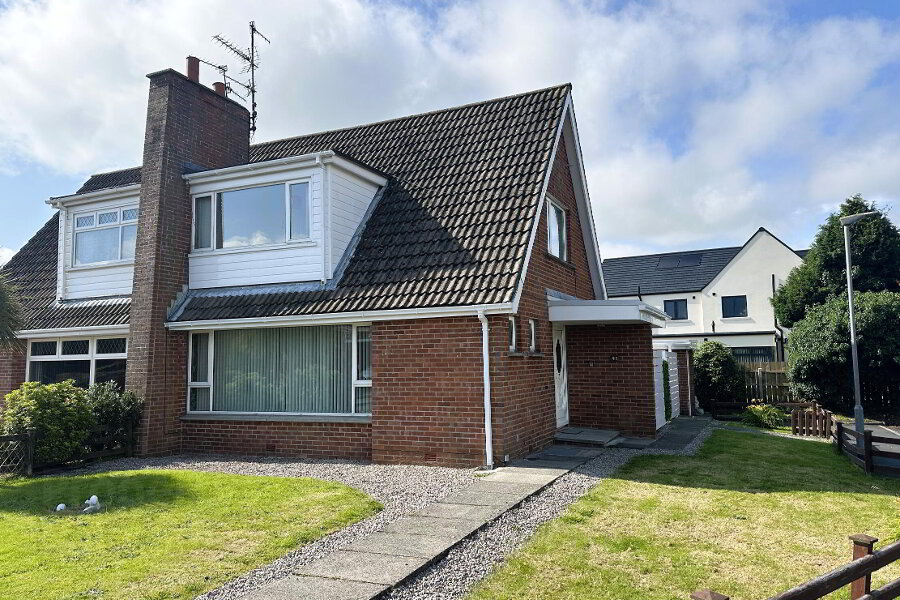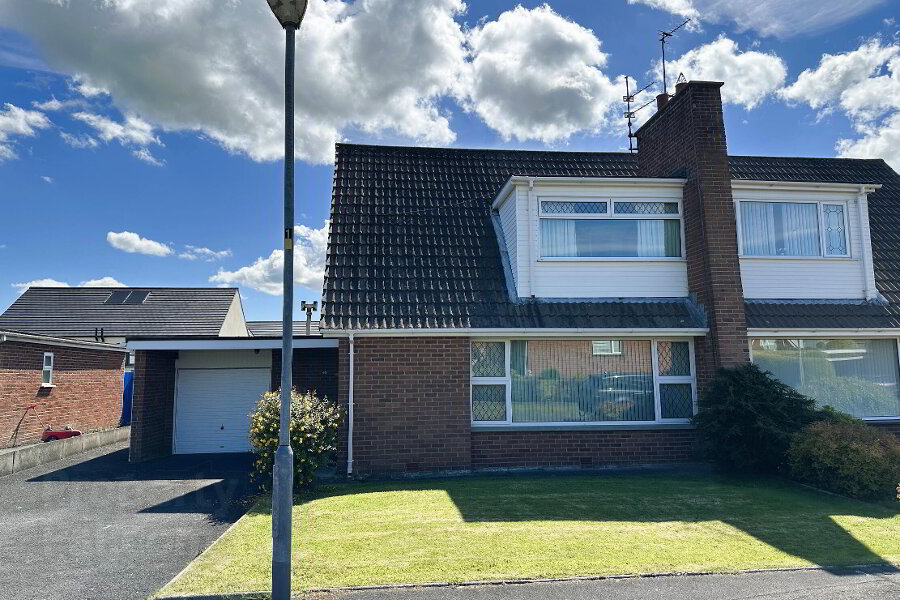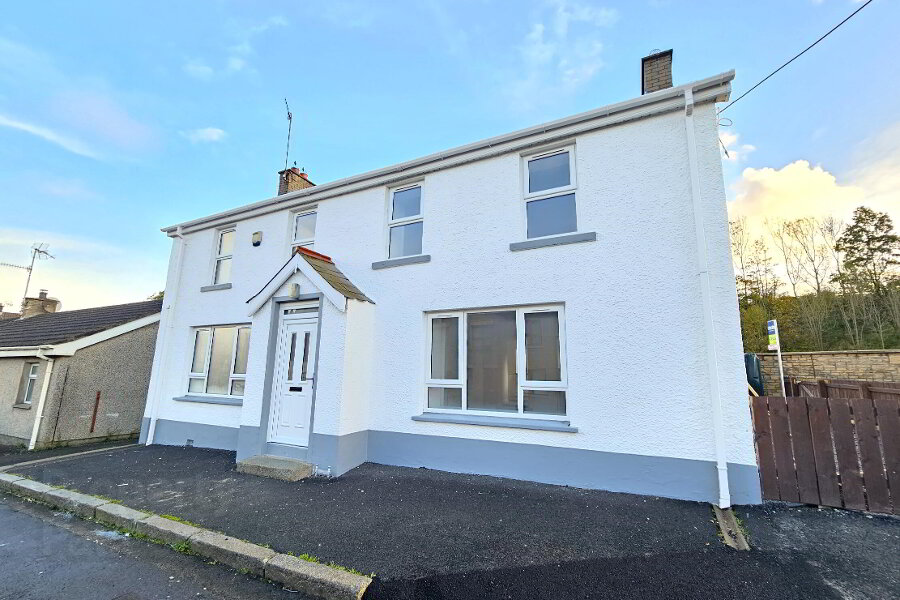
Share with a friend
Key Information
| Address 8 Larchwood Crescent, Banbridge Address |
| Price Last listed at £149,950 Price |
| Style Semi-detached House Style |
| Bedrooms 3 Bedrooms |
| Receptions 1 Reception Room |
| Bathrooms 1 Bathroom |
| EPC Rating EPC Rating EPC Rating |
| Status Sale Agreed Status |
Features
- Modern Three Bedroom Semi-Detached in Excellent Order
- Multi-Fuel Stove
- Cul-De-Sac Location
- Modern Kitchen and Bathroom
- Private Rear Garden
- Highly Convenient to Bridge Primary School and Other Local Schools
- Insulated Garden Room- Wired with Mains Power and Ethernet Cable - Ideal for Home Working
- PVC Soffits and Fascia
- Oil Fired Central Heating
- Full Fibre Broadband
Modern 3 Bedroom Semi-Detached Home
A modern and well maintained three bedroom family home in a convenient location. At ground floor the property offers a modern kitchen/dining connected via French doors to a cosy lounge featuring a multi-fuel stove. At first floor level three bedrooms and a modern bathroom provide good family accommodation. Externally this property boasts a fully wired and insulated garden room, ideal as a home office or play room. The rear garden is laid in lawn and enjoys good privacy. Situated in a peaceful cul-de-sac location and convenient to local schools and amenities, this property is a must view.
- Entrance Hall
- Laminate wooden floor, 1 radiator, understairs storage.
- Lounge 13' 0'' x 12' 11'' (3.97m x 3.94m)
- Multi-fuel stove, laminate wooden floor, 1 radiator.
- Kitchen 19' 6'' x 9' 10'' (5.95m x 2.99m)
- Range of high and low level modern units incorporating 1 1/2 bowl stainless steel sink unit, downlights to kickboards, tiled floor, part tiled walls, integrated dishwasher, integrated fridge/freezer, integrated electric oven and induction hob, 1 radiator.
- 1st Floor Landing
- Landing, hotpress, carpet flooring.
- Bedroom 1 13' 8'' x 9' 11'' (4.16m x 3.03m)
- Laminate wooden floor, 1 radiator.
- Bedroom 2 10' 1'' x 9' 5'' (3.08m x 2.87m)
- Laminate wooden floor, 1 radiator.
- Bedroom 3 9' 8'' x 9' 5'' (2.95m x 2.86m)
- Laminate wooden floor, 1 radiator.
- Bathroom 9' 2'' x 6' 2'' (2.80m x 1.87m)
- White suite comprising low flush WC, pedestal wash hand basin and panel bath with shower over. Tiled walls and floor, chrome towel rail.
- Outside
- Tarmac driveway, front and rear lawn, paved patio area, garden shed.
- Garden Office 7' 5'' x 11' 4'' (2.25m x 3.45m)
- Insulated timber shed featuring connection to mains power and fibre broadband via ethernet cabling.
Interested in viewing this property?
Fill in your details using our enquiry form and a member of our team will get back to you.
SUCCESS Your message has been sent
We will contact you as soon as we can



