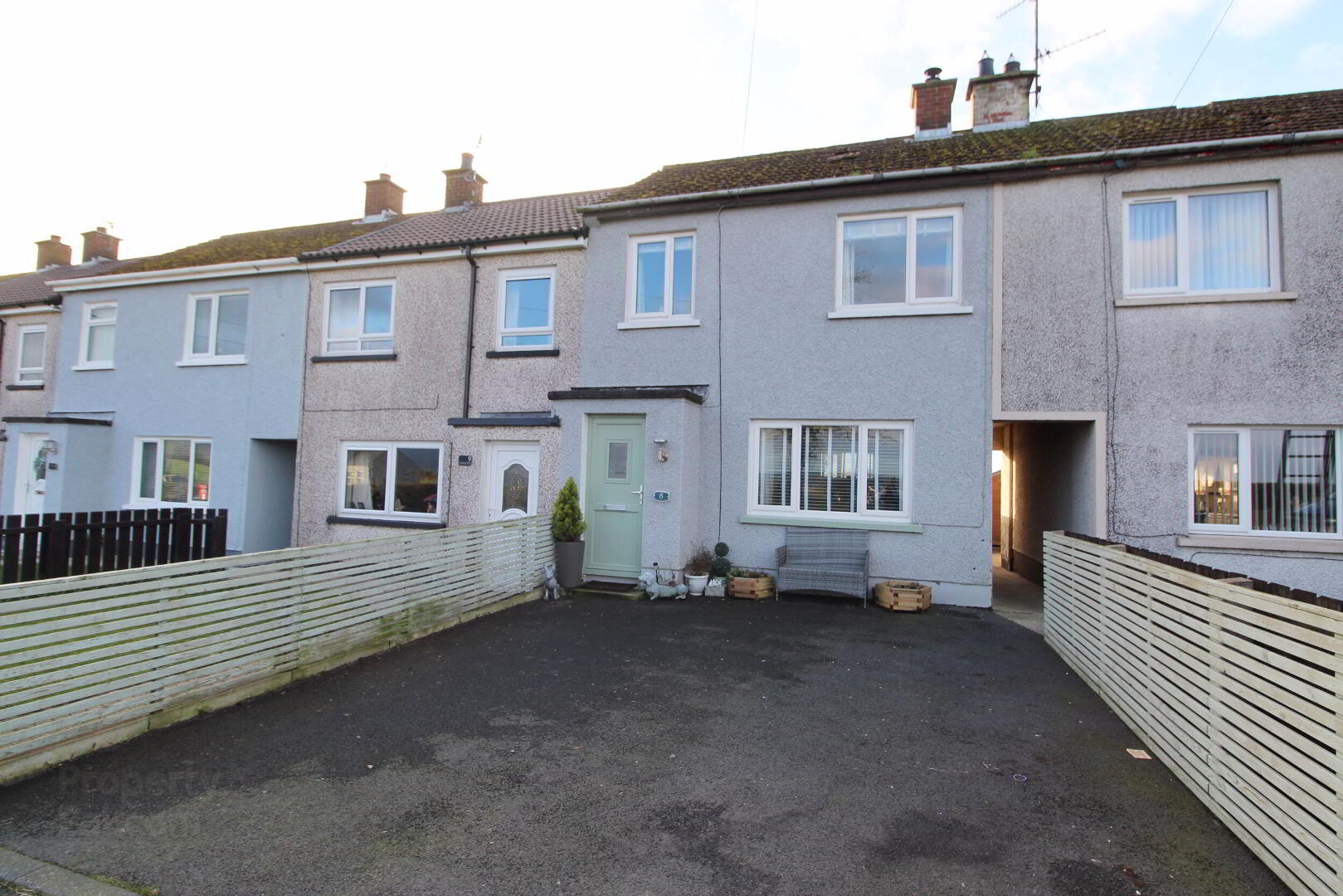This site uses cookies to store information on your computer.

| Address 8 Mccandless Terrace, Dromore Address |
| Price Last listed at Offers around £120,000 Price |
| Style Terrace House Style |
| Bedrooms 2 Bedrooms |
| Receptions 1 Reception Room |
| Bathrooms 1 Bathroom |
| EPC Rating EPC Rating EPC Rating |
| Status Sale Agreed Status |
8 McCandless Terrace, Dromore
An attractive, 2 bedroom mid terrace situated on the Diamond Road with private parking and benefiting from a portal framed garage to rear. Beautifully presented and well maintained throughout with excellent countryside views, just a short distance from Dromore with excellent amenities and an easy commute to the A1 dual carriageway, this property would make an ideal first time buy or investment purchase. An appointment to view is highly recommended.
Fill in your details using our enquiry form and a member of our team will get back to you.
We will contact you as soon as we can