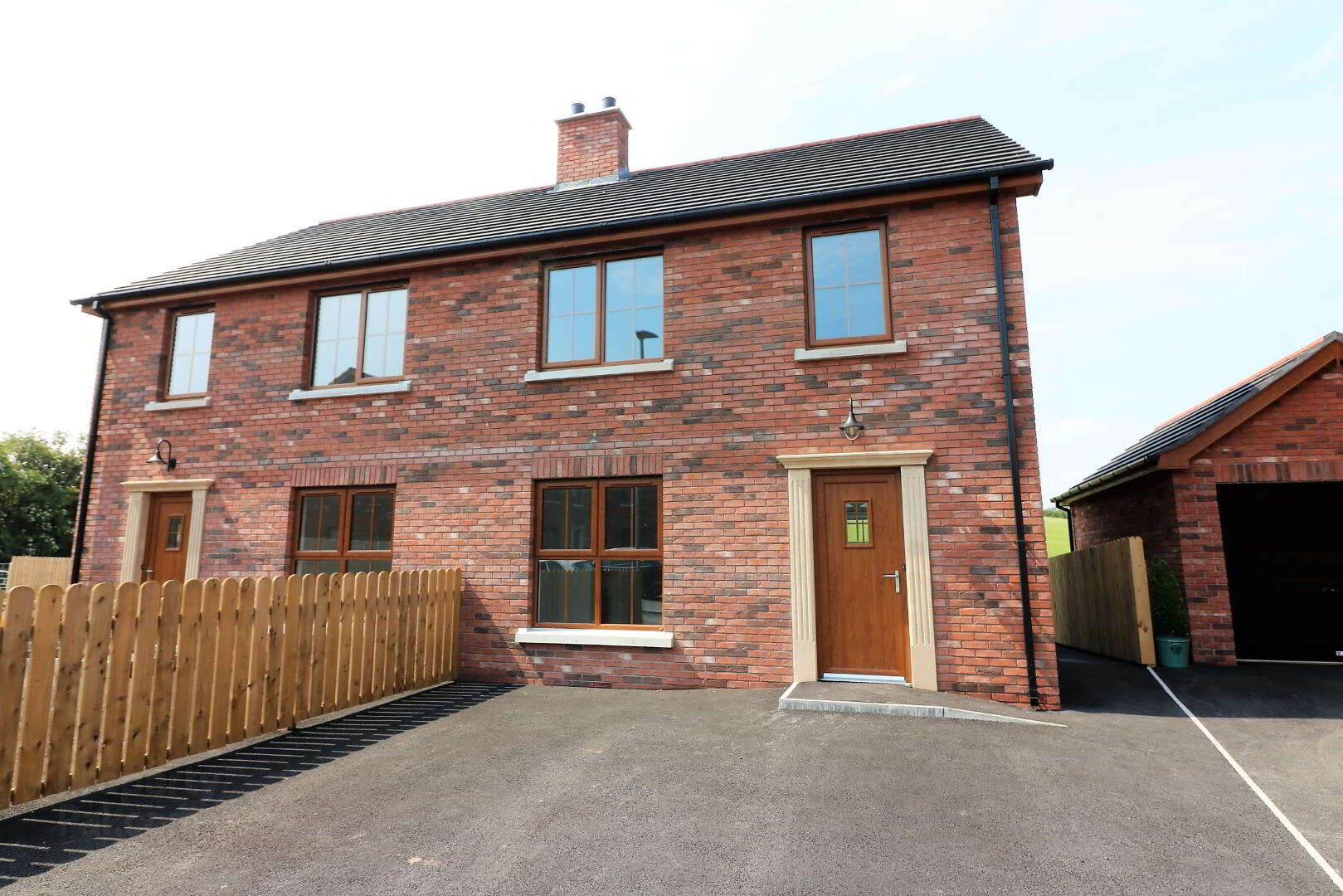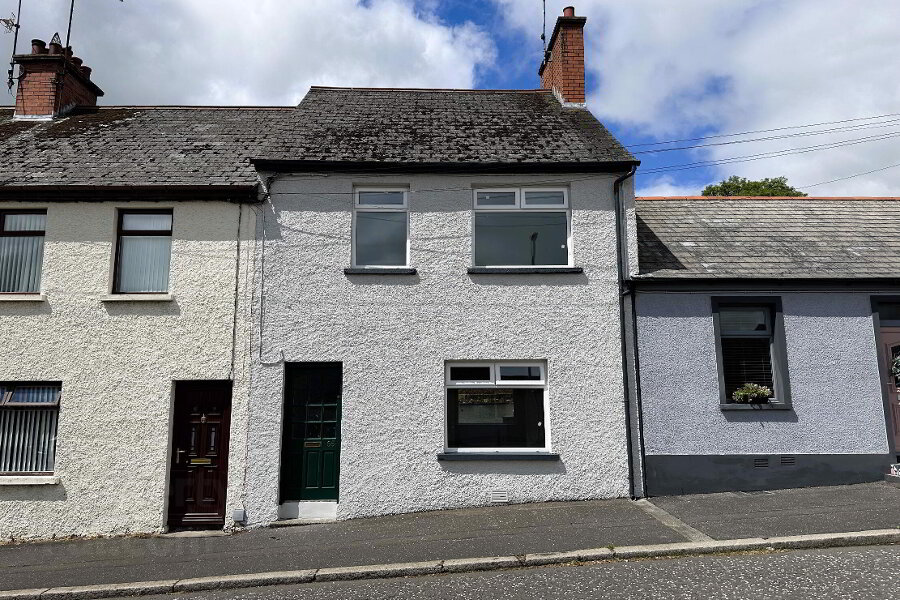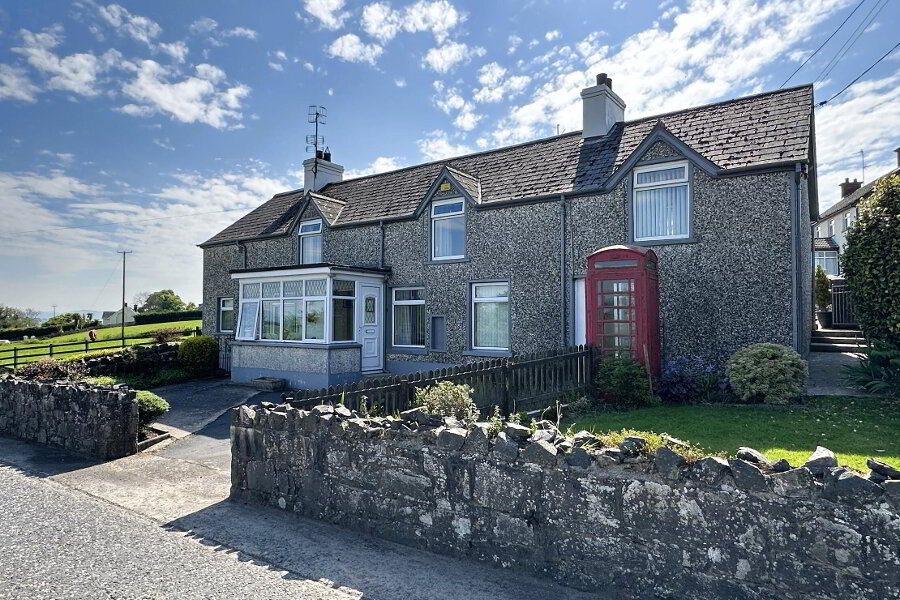
Share with a friend
Key Information
Show Home Open Viewing
Viewing by Appointment (weekdays / evenings / week)
| Address House Type 1, Cloverdale, Blackskull, Dromore Address |
| Price £134,950 Price |
| Style Semi-detached House Style |
| Bedrooms 3 Bedrooms |
| Receptions 1 Reception Room |
| Bathrooms 1 Bathroom |
| Heating Oil Heating |
| Status Sale Agreed Status |
Property Units
| Unit Name | Price | Size |
|---|---|---|
| Site 15 Cloverdale, Blackskull | Sale Agreed | 1,042 sq. feet |
| Site 16 Cloverdale, Blackskull | Sale Agreed | 1,042 sq. feet |
| Site 43 Cloverdale, Blackskull | Sold | 1,042 sq. feet |
| Site 44 Cloverdale, Blackskull | Sold | 1,042 sq. feet |
| Site 45 Cloverdale, Blackskull | Sold | 1,042 sq. feet |
| Site 46 Cloverdale, Blackskull | Sold | 1,042 sq. feet |
House Type 1 - 3 Bed Semi-Detached.
Cloverdale is a New development of 3 bedroom semi-detached homes with turn-key finish in a pleasant countryside location. Convenient to Donaghcloney Village and only 3 miles from the A1 dual carriageway, the development provides easy commuting to Belfast, Lisburn & Newry
Specification
- Wood burning stove fitted
- Choice of high quality kitchen units
- Integrated oven & hob and fridge/freezer
- Plumbed for dishwasher and washing machine
- Wall tiling between kitchen units
- White sanitary ware with chrome fittings
- Oak panel internal doors
- White moulded skirting and architraves
- Part wall tiling to bathroom & en-suite
- Walls and ceilings painted throughout
- Generous range of electrical sockets and switches
- Oil fired central heating
- Smoke detectors
- Gardens to front and rear of the property sown in lawn
- External lighting
- Sandstone door surrounds
- Farmhouse antique brick
- Oak effect uPVC double glazed windows & external doors
- Black uPVC facia & soffits
- Outside water tap
- Tarmac driveway
- NHBC 10 year warranty
Accommodation
Ground Floor
Entrance Hall
WC
Lounge: 16' 9'' x 11' 11'' (5.11m x 3.64m)
Kitchen/Dining: 18' 9'' x 10' 5'' (5.72m x 3.18m)
1st Floor
Landing
Bedroom 1: 11' 11'' x 10' 9'' (3.63m x 3.28m)
Ensuite: 9' 6'' x 2' 11'' (2.91m x 0.9m)
Bedroom 2: 11' 10'' x 11' 10'' (3.61m x 3.61m)
Bedroom 3: 8' 4'' x 7' 7'' (2.54m x 2.31m)
Bathroom: 8' 6'' x 6' 6'' (2.59m x 2m)
Gross Internal Floor Area: Approx. 1042 sq.ft / 96.8 sq.m
Interested in viewing this property?
Fill in your details using our enquiry form and a member of our team will get back to you.
SUCCESS Your message has been sent
We will contact you as soon as we can


