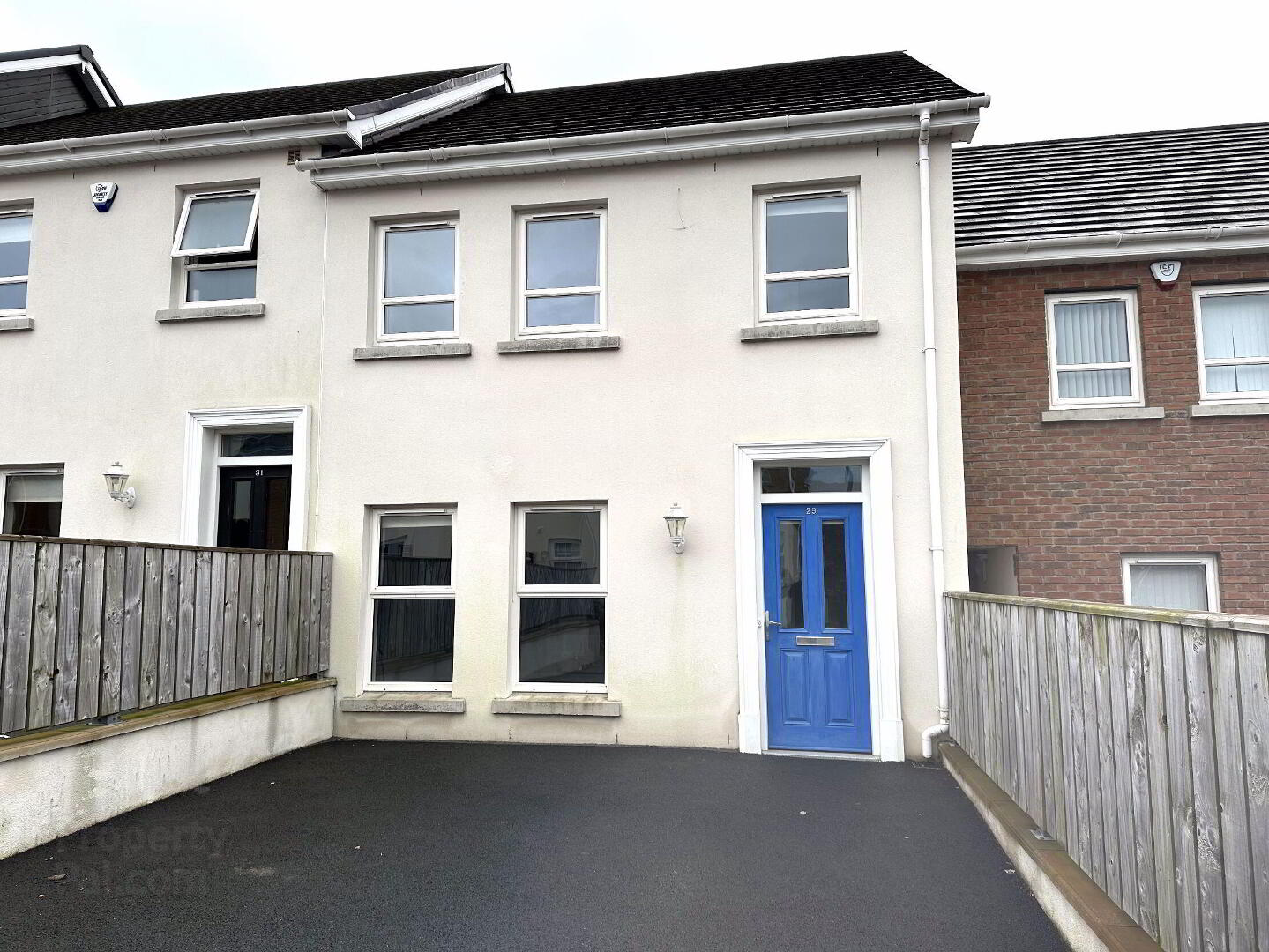This site uses cookies to store information on your computer.

| Address 29 Chancellors Hall, Chancellors Road, Newry Address |
| Price Guide price £160,000 Price |
| Style Terrace House Style |
| Bedrooms 3 Bedrooms |
| Receptions 1 Reception Room |
| Bathrooms 1 Bathroom |
| EPC Rating EPC Rating EPC Rating |
| Status Under offer Status |
29 Chancellors Hall, Newry
This exceptionally well presented and modern three bedroom property with enclosed rear garden is situated in this relatively new development along the Chancellors Road, within easy reach of Newry City and the A1 Motorway. The property is internally finished to a high standard with integrated kitchen, Iuxury bathroom, oil heating, double glazed windows and a host of other special features. For further details and appointment to view please contact selling agent.
Fill in your details using our enquiry form and a member of our team will get back to you.
We will contact you as soon as we can