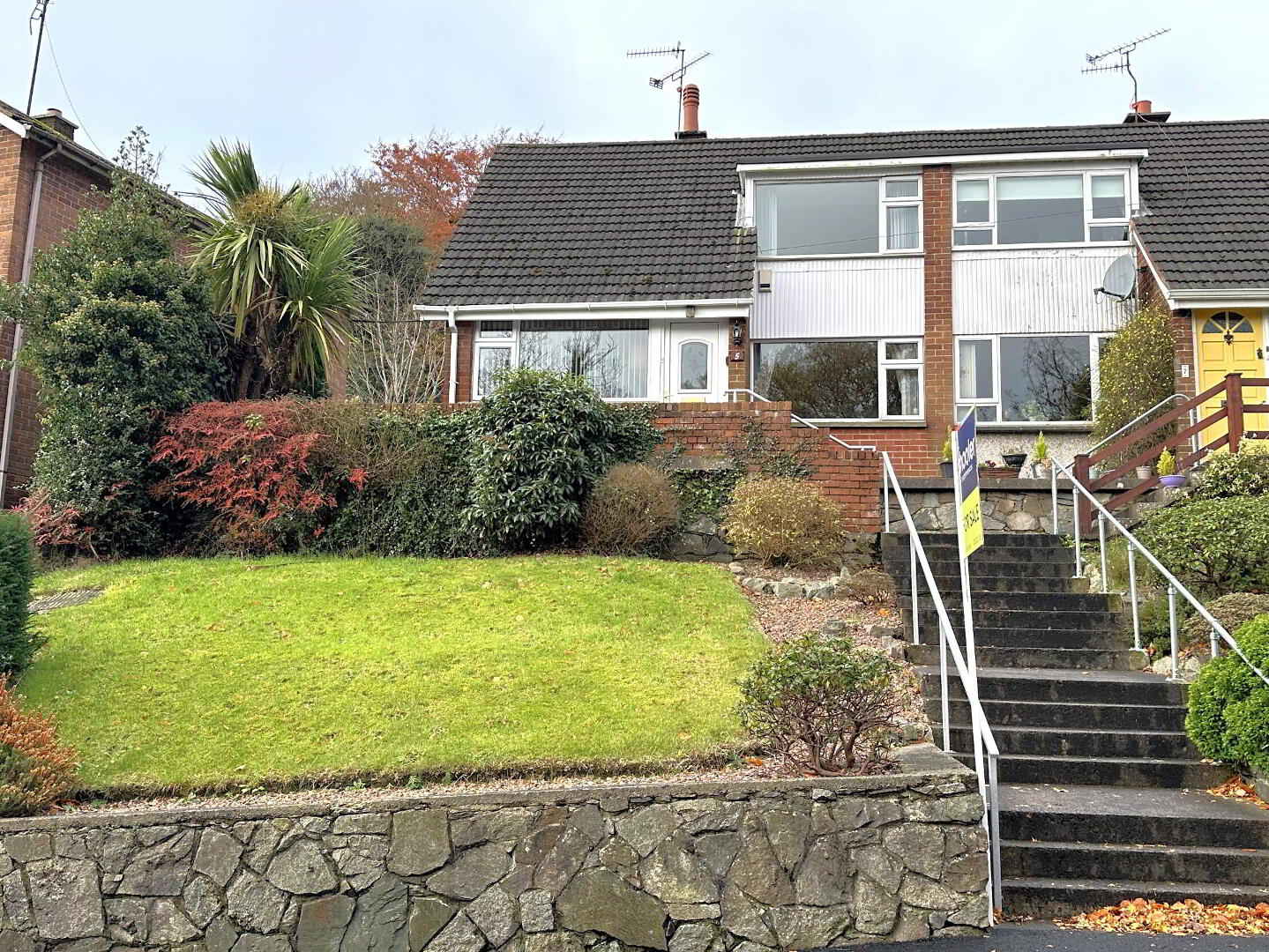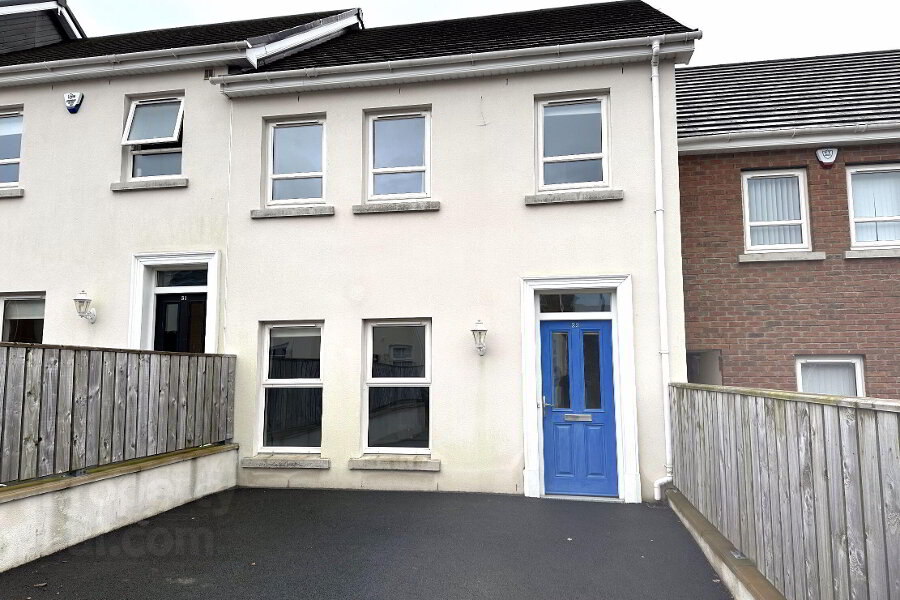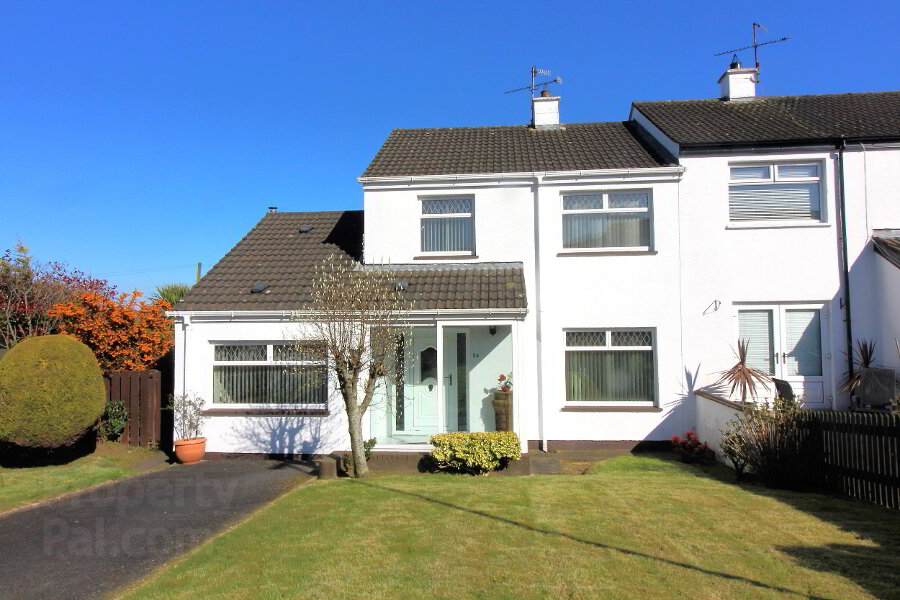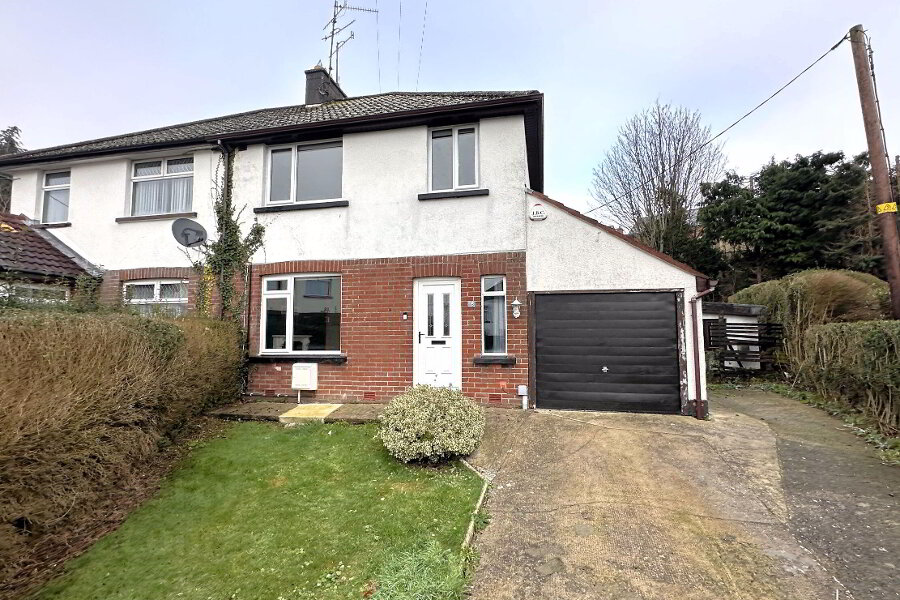
Share with a friend
Key Information
| Address 5 The Glen, Dublin Road, Newry Address |
| Price Offers around £157,000 Price |
| Style Semi-detached House Style |
| Bedrooms 3 Bedrooms |
| Receptions 1 Reception Room |
| Bathrooms 1 Bathroom |
| EPC Rating EPC Rating EPC Rating |
| Status For sale Status |
Features
- PVC Double Glazed Windows
- Oil Fired Central Heating
- White Panelled Internal Doors
- Carpets, Curtains and Blinds
- Alarm System Fitted
- Good Decorative Order
- PVC Front an Rear Doors
- PVC Fascia and Downpipes
Three Bedroom Semi - Detached in Excellent Location
A centrally located three bedroom semi-detached property with rear garden and patio offering an ideal opportunity to purchase in this desirable, much sought after residential location, close to the City Centre, retail outlets and local amenities. Features include oil heating, PVC double glazed windows, alarm system, carpets, curtains and blinds. Early internal inspection is highly recommended by the agent to fully appreciate all on offer.
A centrally located three bedroom semi-detached property with rear garden and patio offering an ideal opportunity to purchase in this desirable, much sought after residential location, close to the City Centre, retails outlets and local amenities. Features include oil heating, PVC double glazed windows, alarm system, carpets, curtains and blinds. Early internal inspection is highly recommended by the agent to fully appreciate all on offer.
- Entrance Porch 5' 7'' x 2' 11'' (1.7m x 0.88m)
- PVC double glazed door.
- Lounge 28' 3'' x 11' 10'' (8.62m x 3.61m)
- Mahogany fireplace surround with tiled inset and hearth.
- Kitchen/Diner 13' 1'' x 8' 1'' (4.0m x 2.47m)
- Range of high and low level units with single drainer sink unit. Cooker, built in fridge and freezer.
- Rear Hallway
- Store off.
- Bedroom 1 10' 5'' x 10' 2'' (3.17m x 3.09m)
- Built-in wardrobe.
- Utility Room / W.C. 8' 2'' x 4' 11'' (2.5m x 1.5m)
- Toilet and wash hand basin. Plumbed for washing machine. PVC double glazed door to rear.
- Bedroom 2 13' 10'' x 12' 4'' (4.22m x 3.77m)
- Built-in wardrobe and dresser. Roofspace store off.
- Bathroom 17' 1'' x 4' 4'' (5.2m x 1.32m)
- White bath, walk-in tiled shower, toilet and wash hand basin. Walls part tiled. Double glazed velux window. Hotpress off.
- Bedroom 3 6' 3'' x 12' 10'' (1.9m x 3.9m)
- Access from bathroom. Double glazed velux window.
- External
- Large enclosed garden / patio area. Outside light and watertap. Boiler store. Garden area to front. Separate strip of ground across from front garden.
Interested in viewing this property?
Fill in your details using our enquiry form and a member of our team will get back to you.
SUCCESS Your message has been sent
We will contact you as soon as we can



