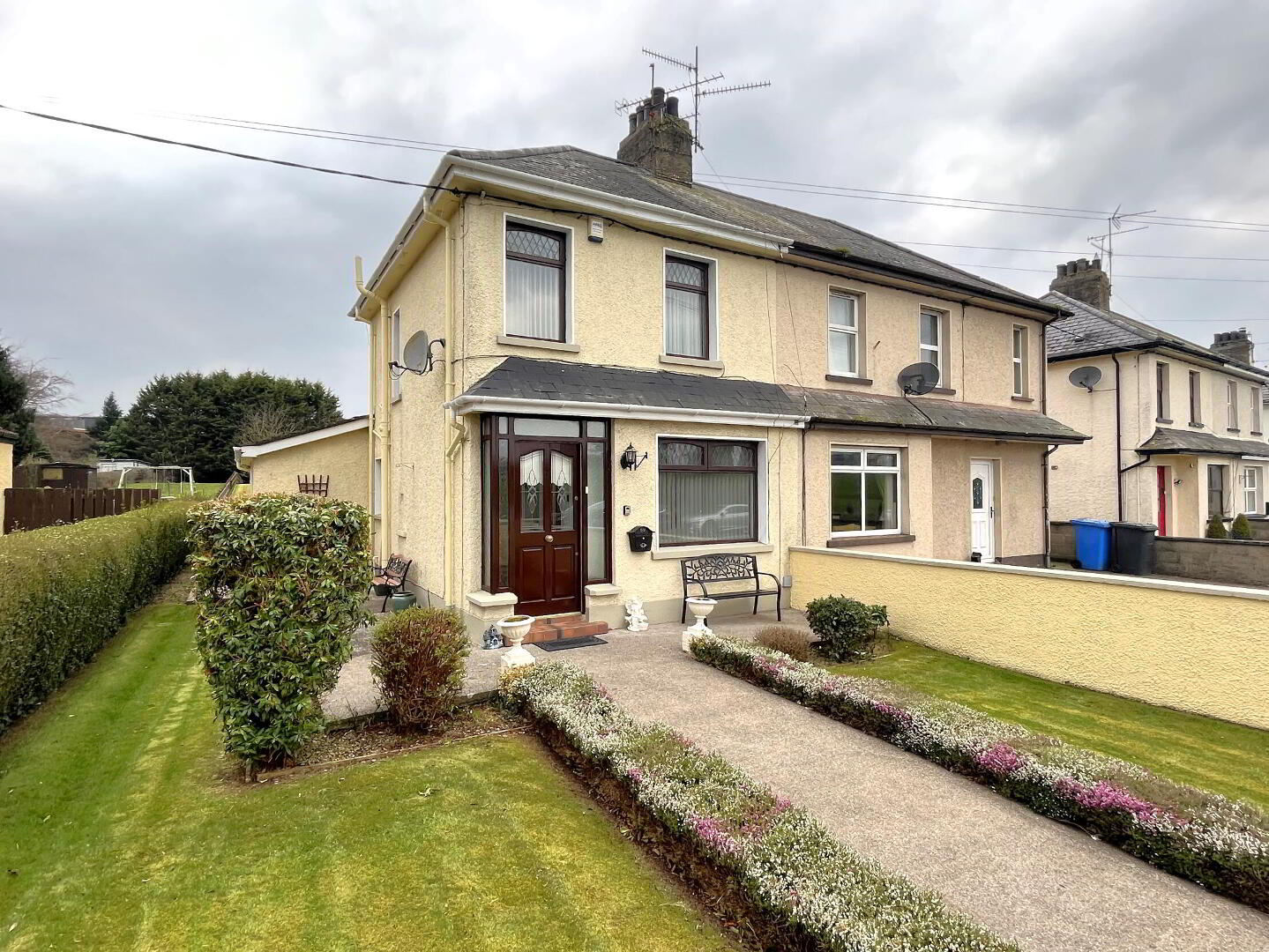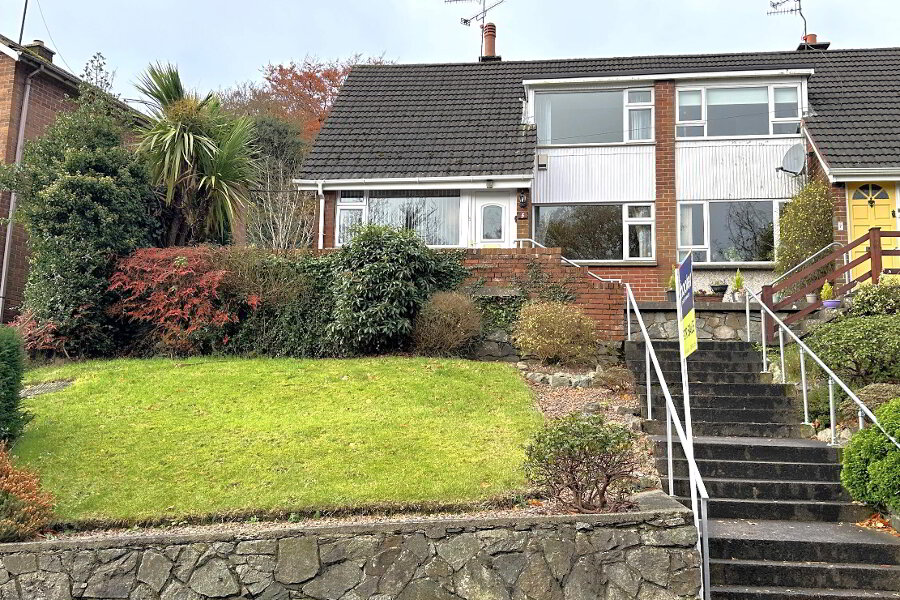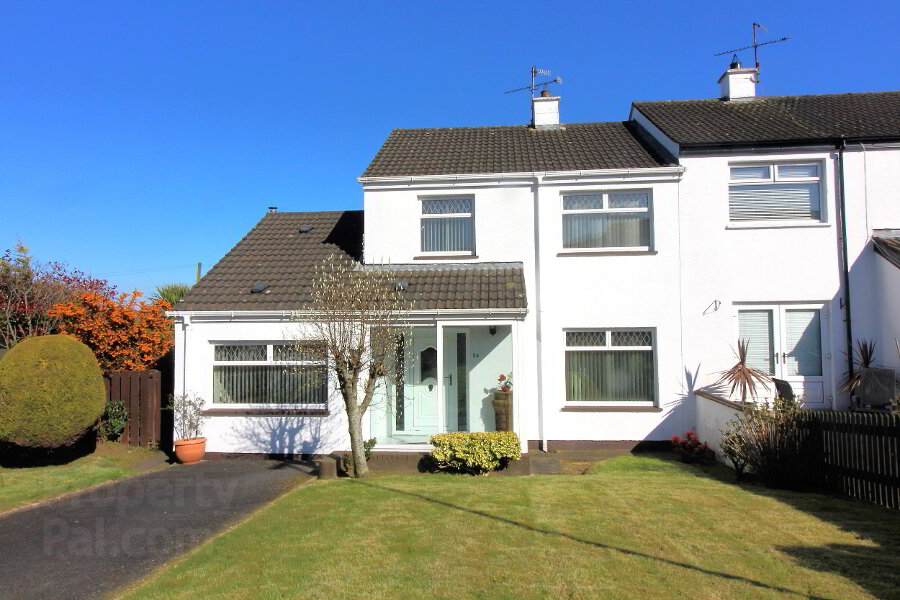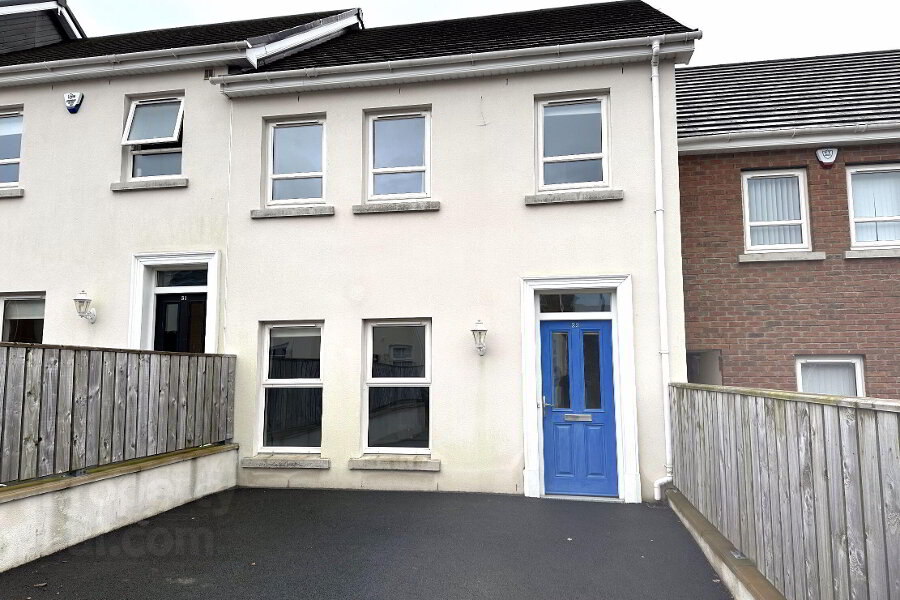
Share with a friend
Key Information
| Address 69 Green Road, Bessbrook, Newry Address |
| Price Offers over £159,500 Price |
| Style Semi-detached House Style |
| Bedrooms 3 Bedrooms |
| Receptions 1 Reception Room |
| Bathrooms 2 Bathrooms |
| EPC Rating EPC Rating EPC Rating |
| Status Under offer Status |
Features
- Oil Fired Central Heating
- Hardwood Double Glazed Windows
- Carpets & Blinds Included
- Alarm System
- Very Good Decorative Order
- Extended in 2003
- Close to A1, Bessbrook , Camlough & Newry
- Within Walking Distance of St Pauls School
- Rear Gardens 195 ft x 26.5 ft. approx.
- Plus many other features.
69 Green Road, Bessbrook
This charming and well presented three bedroom semi-detached property with exceptionally large rear gardens occupies a central location, close to Bessbrook, Camlough and Newry City. The property also enjoys the benefit of rear extension and large rear gardens , which should be of interest to first time buyers or for family living. Features include oil heating, double glazed windows, alarm system, carpets and blinds. Early internal inspection is strongly recommended by the agent as keen interest is anticipated.
This charming and well presented three bedroom semi-detached property with exceptionally large rear garden occupies a central location, close to Bessbrook, Camlough and Newry City. The property also enjoys the benefit of rear extension and large rear gardens, which should be of interest to first time buyers or for family living. Features include oil heating, double glazed windows, alarm system, carpets and blinds. Early internal inspection is strongly recommended by the agent as keen interest is anticipated.
- Entrance Hall
- Hardwood glass panelled front door. Ceramic tiled floor.
- Lounge 13' 7'' x 10' 6'' (4.13m x 3.2m)
- Mahogany fireplace surround with marble inset and open fire. Semi-solid wooden floor. Coved ceiling, centrepiece and television point. Built-in display unit.
- Kitchen / Diner 14' 8'' x 8' 6'' (4.47m x 2.6m)
- Range of high and low level fitted kitchen units including oven, hob and fan. Fully tiled walls and single drainer sink unit.
- Rear Hallway 8' 2'' x 4' 2'' (2.5m x 1.28m)
- Ceramic tiled floor and PVC double glazed door to rear. Access to bedroom 1.
- Bedroom 1 10' 0'' x 13' 3'' (3.04m x 4.05m)
- Laminate floor.
- Ensuite Off 7' 11'' x 8' 7'' (2.41m x 2.62m)
- Walk-in open shower, toilet and wash hand basin. PVC wall cladding to walls.
- First Floor
- Landing.
- Bedroom 2 9' 11'' x 9' 11'' (3.02m x 3.02m)
- Laminate floor and built-in wardrobe.
- Bedroom 3 10' 6'' x 7' 7'' (3.20m x 2.32m)
- Laminate floor.
- Bathroom 6' 4'' x 9' 3'' (1.92m x 2.82m)
- White bath, toilet and wash hand basin. Ceramic tiled walls.
- External
- Block wall and wrought iron gate to front boundary. Well maintained front garden with colourful range of plants and shrubs. The exceptionally large rear gardens 195' 0'' x 26' 6'' (59.39m x 8.07m), are a particular feature, which must be viewed to be fully appreciated.
- Outside W.C.
- Toilet and wash hand basin. Ceramic tiled floor and part tiled walls.
- Utility / Store
- Plumbed for washing machine and fitted shelving.
Interested in viewing this property?
Fill in your details using our enquiry form and a member of our team will get back to you.
SUCCESS Your message has been sent
We will contact you as soon as we can



